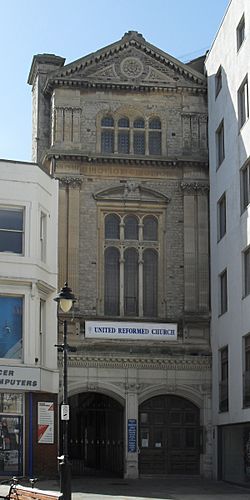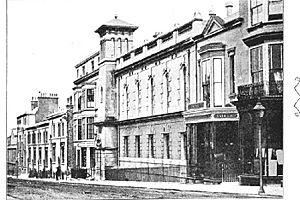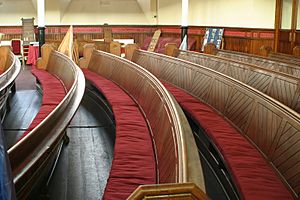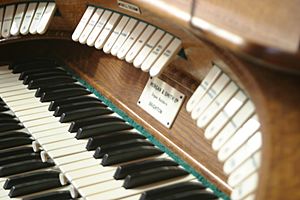Robertson Street United Reformed Church facts for kids
Quick facts for kids Robertson Street United Reformed Church |
|
|---|---|
| His Place Church | |

The Robertson Street entrance to the church in 2010
|
|
| 50°51′20″N 0°34′39″E / 50.8555°N 0.5775°E | |
| Location | Robertson Street/Cambridge Road, Hastings, East Sussex TN34 1HT |
| Country | England |
| Denomination | United Reformed Church |
| History | |
| Status | Church |
| Events | 18 April 1887: registered for marriages 30 December 2012: closed as a United Reformed church 2014: reopened as a Pentecostal church |
| Architecture | |
| Functional status | Active (as Pentecostal church) |
| Heritage designation | Grade II |
| Designated | 29 January 2010 |
| Architect(s) | Henry Ward |
| Style | Neoclassical/Mannerist |
| Groundbreaking | 11 September 1884 |
| Completed | 1885 |
Robertson Street United Reformed Church, also known as His Place Church, is a historic building in Hastings, a town by the sea in East Sussex, England. It was built in 1885 by Henry Ward, a famous architect who designed many important buildings in Hastings, like the Town Hall. An older church stood on this spot since 1857.
This large church has beautiful details inside and out. It sits between Robertson Street and Cambridge Road. The building is very important for its history and design, so it is a Grade II listed building.
The church closed in 2012 because fewer people were attending and it was expensive to keep up. Later, a Christian group called His Place Church bought it. They needed a bigger space for their growing community. Today, it is still an active church called His Place Church.
Contents
How the Church Started
The church was started by Daniel Smith in 1856. He did a lot of work to share his faith around Hastings. The first church building on this site was in the Gothic Revival style.
The Rev. C. New was a very important person in the church community at that time. He helped raise money and build a new church. The old building was too small and needed many repairs.
Builders offered bids to construct the new church. John Howell was chosen for the job. To make the church bigger, the property next door was also bought.
While the new church was being built, services were held in other places. These included The Gaiety Theatre and Hastings Pier pavilion.
Laying the Foundation Stone
The special foundation stone was laid on September 11, 1884. A large crowd gathered, including the Mayor and many church leaders. Mr. Spicer, a leading church member, used a silver trowel to lay the stone. He said, "In the name of the Father, and of the Son, and of the Holy Ghost, I declare this stone well and truly laid."
The stone is on the Cambridge Road side of the building. It shows who laid it, the minister, the architect, and the builders.
The new church building was officially opened on October 7, 1885. Rev. C. New led the service, with many important people from the church and local area attending.
Other Churches Started by Rev. New
Rev. New also helped start other churches. The Sedlescombe United Reformed Church opened in 1879. The Robertsbridge United Reformed Church opened in 1881. These churches are in villages north of Hastings. The Robertsbridge church stayed connected to the Robertson Street church for many years.
Challenges and Growth
In 1943, the number of church members had dropped to 238. By December 1944, only a few people attended services. The Rev. A. E. Gould became the new minister in March 1945.
Over the next ten years, he brought in almost 400 new members. By 1955, the church had over 400 members again.
During Rev. Gould's time, the church raised £1000 to install new electric lights in 1948. They advertised, "The church with a great past invites you to help equip it for a greater future."
Rev. Charles A. Haig took over in 1955. The church became a center for sharing faith. Its youth and children's programs were especially good, led by Kay Mozely.
In 1978, Rev. Brian Bowyer became the minister. He helped the church through a difficult time when the roof needed major repairs. For a while, the main church area was closed. The congregation worshipped in the hall downstairs.
A huge fundraising effort helped fix the roof. This allowed a wedding to take place in the main church area as planned.
Later, the church worked with other local churches. However, like many churches across the country, the number of members slowly went down.
Closure and New Beginnings
The number of members at Robertson Street church fell from 42 in January 2010 to 28 by December 2012. This was mainly due to older members passing away.
The church leaders started thinking about the future in 2012. They knew it would be hard to get a new minister. The building also had big problems that would be very expensive to fix. Since there were other churches in Hastings, the members decided it might be best to join other churches.
The decision to close was made on September 21, 2012, and confirmed on November 30, 2012. Robertson Street United Reformed Church officially closed on December 30, 2012.
The church was registered for marriages in 1887. It was part of the United Reformed Church's Southern Synod. This Synod looked after 168 churches in southeast England.
Re-opening as His Place Church
Since December 2013, the building has been owned by His Place Church. This church started in 1984 as a small group meeting in homes. They moved to a former mission hall in 1997 but needed more space.
His Place Church spent £35,000 on roof repairs. They are still raising money to fix other parts of the building. Today, the building is used for church services, a cafe, a theatre, and support groups. Many other community groups also use the space.
Needed Repairs
The windows, stonework, and ironwork need over £750,000 in repairs. The Robertson Street entrance also needs work. Much of the inside has been damaged by dampness. This was from the old roof leaks and problems with gutters. Fundraising continues through events and by people sponsoring parts of the building.
Opus Theatre
Besides being a place of worship, the building is also used as a theatre. It is called the Opus Theatre and is directed by Polo Piatti. The horseshoe-shaped main hall has excellent sound quality. The venue is also used for talks and other events.
Building Design
The church was listed at Grade II by English Heritage on January 20, 2010. This means it is a "nationally important" building with "special interest."
The building is made of rough stone with smooth stone details. The doors on both the Cambridge Road and Robertson Street sides are made of Oak. The Robertson Street entrance has steps made of York Stone.
A grand staircase goes up from the Robertson Street entrance. It passes a hall now used as a cafeteria. Other stairs lead to the horseshoe-shaped gallery. This gallery has curved pews with heating underneath. In total, the church could seat 1100 people.
The basement was designed with many rooms. These included vestries for deacons, ministers, and the choir. There was also a large hall, restrooms, classrooms, and meeting rooms. It was planned for use by the Young Men's Christian Association.
Inside the Church
The galleries, pews, ceiling, and roof were made from pitch pine wood. The walls were finished with Parian cement, which dries quickly. When it first opened, the church was the only non-conformist place of worship lit by electricity.
The Organ
The church has a large organ made by Forster and Andrews. It has two control panels. Its decorated pipes are placed unusually above the altar, behind the minister. The organ was later updated by Morgan and Smith. Some pipes are currently stored lying down because their supports are damaged. Other parts of the organ are not working.
See also
 | Sharif Bey |
 | Hale Woodruff |
 | Richmond Barthé |
 | Purvis Young |




