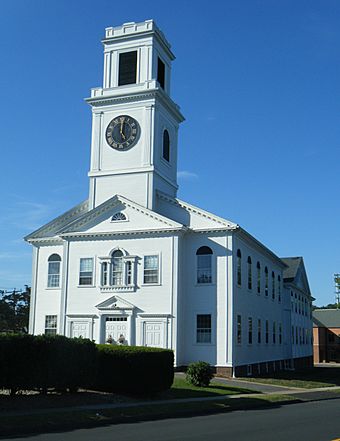Rocky Hill Congregational Church facts for kids
|
Rocky Hill Congregational Church
|
|
|
U.S. Historic district
Contributing property |
|
 |
|
| Location | 805-817 Old Main St., Rocky Hill, Connecticut |
|---|---|
| Area | less than one acre |
| Built | 1805 |
| Architect | Ackley, Elijah & Seth Dickenson |
| Architectural style | Georgian |
| Part of | Rocky Hill Center Historic District (ID07000111) |
| NRHP reference No. | 82004438 |
Quick facts for kids Significant dates |
|
| Added to NRHP | May 07, 1982 |
| Designated CP | March 9, 2007 |
The Rocky Hill Congregational Church is an old and important church building. You can find it at 805-817 Old Main Street in Rocky Hill, Connecticut, USA. It was built in 1808 for a church group that started way back in 1723. This church is a special example of Georgian architecture, which was a popular building style. It stands out as an important landmark right in the middle of Rocky Hill. Because it's so important, the building was added to the National Register of Historic Places in 1982. This list helps protect special places in the United States.
Contents
What the Church Looks Like
The Rocky Hill Congregational Church is a very noticeable building in the center of Rocky Hill. It sits on a three-sided piece of land where Church, Old Main, and Center Streets meet. The church is a two-story building made of wood. It has a roof that slopes down on two sides, like a triangle. The building rests on a strong foundation made of brownstone.
Special Design Features
The church has a unique style called late Georgian. This means it has features popular in the early 1800s. The front of the church sticks out a bit and has a triangular roof section. It also has flat, decorative columns called pilasters on its corners. There are three doorways at the front. The main doorway in the middle is framed by round columns that look like they are part of the wall. It has a triangular top piece called a pediment with small blocks underneath.
The two doorways on either side of the main one are framed by flat pilasters. They have a decorative band called an entablature and a top edge with small blocks, known as a modillioned cornice. A tall, square tower rises from the church roof, set back a little from the front. This tower has three levels and holds a clock and a bell tower, or belfry.
History of the Church
The first church in Rocky Hill was built in 1727. This happened after Rocky Hill became its own separate church area, no longer just part of Wethersfield. By the year 1800, the church members felt it was time for a new building.
Building the New Church
In 1805, everyone agreed to build a new church. They decided to make it look like a church in Middletown. Construction began in the same year. The new church building was finished and officially opened in 1808.
After a time in the late 1800s when fewer people were members, the church group grew strong again. They raised money to build a new building next to the church. This building, called the parish house, was built between 1948 and 1952. It was designed by architects Kelly & Kelly. The church building is well-known for its beautiful Georgian design. Its features were even recorded in the 1830s as part of the Historic American Buildings Survey.
See also
 | Percy Lavon Julian |
 | Katherine Johnson |
 | George Washington Carver |
 | Annie Easley |



