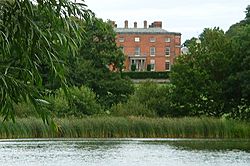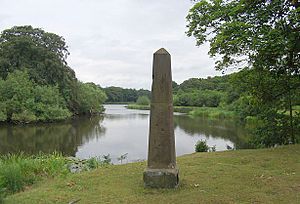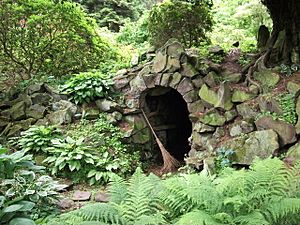Rode Hall facts for kids
Quick facts for kids Rode Hall |
|
|---|---|

The hall, from the north west,
across Rode Pool |
|
| Location | Odd Rode, Cheshire, near Stoke-on-Trent, England |
| OS grid reference | SJ 81890 57336 |
| Built | c.1700 (original house) 1752 (extension) |
| Built for | Randle Wilbraham Randle Wilbraham III |
| Architect | Hiorne brothers (1752 extension) Lewis Wyatt (interiors) |
|
Listed Building – Grade II*
|
|
| Designated | 6 June 1952 |
| Reference no. | 1138746 |
| Lua error in Module:Location_map at line 420: attempt to index field 'wikibase' (a nil value). | |
Rode Hall is a beautiful old country house in Cheshire, England. It's a Georgian style home, which means it was built a long time ago, around the 1700s. This house has been the home of the Wilbraham family for many years.
The Wilbrahams bought the land and an older house in 1669. The original house was replaced between 1700 and 1708. Later, in 1752, another building was added. These two parts were joined together in 1800 to create the Rode Hall we see today.
Over time, Rode Hall has been changed and updated inside and out. It has amazing collections of old paintings, furniture, and fancy porcelain. The house is considered a very important historical building, known as Grade II* listed. This means it's a special building with a lot of history.
The house is surrounded by lovely parkland and gardens. These gardens are also historically important. You can find a cool grotto, an old ice house, and a tall stone monument called an obelisk on the grounds. Rode Hall is still lived in by the Wilbraham family. You can visit the house and gardens from April to September.
Contents
History of Rode Hall
The land where Rode Hall stands has a long history. The Rode family owned it since at least the 1300s. In 1669, Roger Wilbraham bought the estate from his cousin, Randle Rode. He paid £2,400, which was a huge amount of money back then!
The Wilbraham family was very important in the area. They were related to Sir Richard de Wilburgham, who was a sheriff in Cheshire in the 1200s. The estate stayed in the male line of the family until 1900. Then, General Sir Richard Wilbraham passed it to his daughter, Katherine. Her husband, George Baker, took on the Wilbraham name.
How the House Grew
Rode Hall is actually made up of two houses that were later connected. The first house was built for Randle Wilbraham in the early 1700s. It replaced an even older wooden house. The second house was built in 1752 for his grandson, Randle Wilbraham III, who was a well-known lawyer.
Over the years, the house was updated many times. In the early 1800s, a new section was built to connect the two houses. In 1927, the front entrance, called a portico, was added.
Opening to the Public
Rode Hall first opened its doors to visitors in 1980. Since then, a lot of work has been done to restore the house. This included fixing problems like dry rot, which is a type of fungus that damages wood. In 1985, the house was officially given its Grade II* listing. This means it's a very important building, and only about 5.5% of listed buildings in England have this high rating.
Rode Hall's Design
Outside the House
The older part of Rode Hall is made of brick and has seven sections, spread over two floors. It has parts that stick out at each end. The main entrance in the middle has flat columns on either side. The roof is sloped, with a small, round tower in the center that has a little dome on top.
The newer part of the house was built in 1752 by architects William and David Hiorne. It has five sections, with a larger section on the side that connects it to the older building. A grand entrance with a flat roof, supported by four columns, was added in 1927. The windows on the ground floor are divided into three parts, while the windows on the first floor are like doors that open onto small iron balconies. The very top floor has smaller windows.
The back of the house has four sections, with a large window on the first floor and a central door. Both parts of the house are built with red bricks laid in a special pattern. Until 1926, the bricks were covered with a smooth coating.
People have had different opinions about the house's design. One historian called it "large, irregular and rather featureless." But another described it as a "substantial and elegant Georgian house" with a "complex building history." An early 1800s writer simply said the house was "large and handsome."
Inside the House
The main living areas for the family are in the part of the house built in 1752. The staircase hall is special because it still looks much like it did when it was first built in the Georgian era. The fancy plaster ceiling in this room was likely designed by Thomas Farnolls Pritchard, who also worked on other famous houses.
The library, which faces the gardens, was updated in the early 1800s. It used to be the family's dining room. This room has beautiful wooden bookshelves from the 1800s. The white marble fireplace is decorated with the family's family symbols.
The dining room was designed by Lewis Wyatt around 1808. He made the room longer and added a curved section at one end. It has decorative plasterwork on the ceiling and walls. The room is furnished with original pieces made by a famous English company called Gillows. You can also see a beautiful dinner set bought for Randle Wilbraham III in 1809.
Gardens and Grounds
The park and gardens at Rode Hall cover about 10 acres. They are also historically important and are listed as Grade II. While there are old records from the 1600s mentioning gardens, we don't know much about them until 1790. That's when a famous gardener named Humphry Repton was asked to design the grounds.
His plans were put into action in 1803. A new driveway was built, and two artificial lakes were created: the smaller Stew Pond and the mile-long Rode Pool. A "Wild Garden" was also laid out.
The current owners still take care of the gardens. In 2007, an "Italian Garden" was added, with olive and cypress trees. Its design was inspired by a garden near Rome.
Kitchen Garden
The kitchen garden is a large, two-acre garden surrounded by walls. It was built in the early 1700s to grow fruits and vegetables for the house. The old cottage for the head gardener is built into the southern wall. Along the west wall, there's a private path called the "Colonel's Walk," which the family used to get to church without going through the kitchen garden.
The garden still has traces of old chimneys built into the walls. These were used to keep the fruit trees warm so they could grow all year. One of these chimneys has been restored. Today, the garden still grows traditional and unusual vegetables and fruits. Some of these are used to make jams and chutneys sold in the hall's tearooms.
Other Structures on the Estate
There are four other important structures on the grounds of Rode Hall that are also Grade II listed. This means they are "nationally important and of special interest."
- The Grotto: This is a small, decorative cave built in the 1700s or 1800s. It's made of brick and stone, with a tunnel inside decorated with plaster and shells.
- The Ice House: This brick building, covered in earth, was used to store ice. A tunnel leads into a round room with a domed roof.
- The Obelisk: This tall, stone monument stands by the larger lake. It has a square base and was originally located in a nearby village.
- The Stable Block: Built in 1804, this building housed the horses. It's made of red brick, similar to the main house. It has a bell tower with a dome on top.
Mow Cop Castle
Mow Cop Castle is a decorative castle-like building, called a folly, located two miles from Rode Hall. It was built in 1754 by Randle Wilbraham III and designed by the Hiorne brothers, who also worked on Rode Hall. It was built to make the view from the hall even better. The family often used it as a summer house and for picnics.
The castle was sold by the Wilbrahams in 1923. It's also famous as the place where a religious movement called Primitive Methodism began in 1807.
Rode Hall Today
Rode Hall is still owned and lived in by the Wilbraham family, specifically by Sir Randle Baker Wilbraham and his wife, Lady Amanda. The house and gardens are open to the public from April to September, and there's an entrance fee.
The tearooms, located in the old stable block, use fresh produce from the kitchen garden. A farmers' market is also held next to the kitchen garden every month.
The Just So Festival, a family-friendly event, takes place on the estate every August.
See also
- Grade II* listed buildings in Cheshire East
- Listed buildings in Odd Rode
 | DeHart Hubbard |
 | Wilma Rudolph |
 | Jesse Owens |
 | Jackie Joyner-Kersee |
 | Major Taylor |




