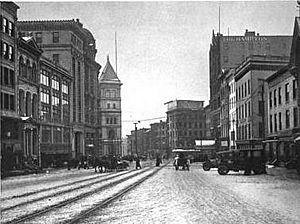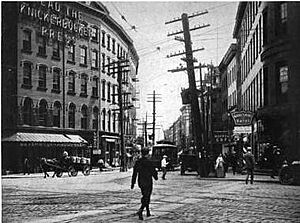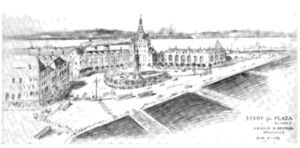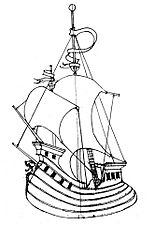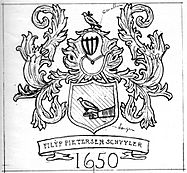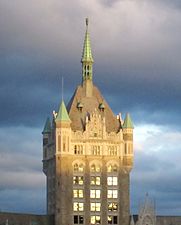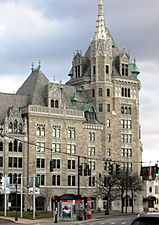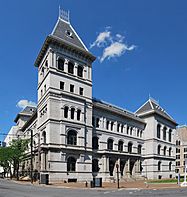SUNY Plaza facts for kids
Quick facts for kids |
|
|
Delaware and Hudson
Railroad Company Building (SUNY Plaza) |
|
|
U.S. Historic district
Contributing property |
|
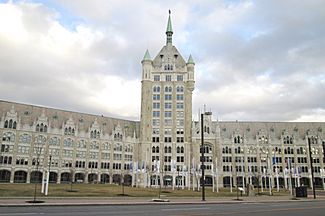
(2019)
|
|
| Location | Broadway between Division and State Streets Albany, New York |
|---|---|
| Built | 1914-1918 |
| Architect | Marcus T. Reynolds |
| Part of | Downtown Albany Historic District (ID80002579) |
| NRHP reference No. | 72000813 |
| Added to NRHP | March 16, 1972 |
SUNY Plaza, also known as the Delaware & Hudson Railroad Company Building, is a large office building in downtown Albany, New York. You can find it at 353 Broadway, where it meets State Street. People in Albany sometimes call it "The Castle" because of its grand look. Before another big building was built nearby, it was simply known as "The Plaza."
The building's main tower is thirteen stories tall. On top, there's an 8-foot-tall working weathervane. This weathervane is a copy of Henry Hudson's famous ship, the Half Moon. Today, the State University of New York (SUNY) system manages its operations from this building. The top four floors of the southern tower used to be the official home for the Chancellor of SUNY. In 1972, the building was added to the National Register of Historic Places as the Delaware and Hudson Railroad Company Building.
Contents
A Look at the History of SUNY Plaza
The land where SUNY Plaza stands has a very long and interesting past. It's one of the oldest parts of Albany. In the 1700s, some of Albany's first city halls were here. The New York State Legislature also met here. A very important meeting, the Albany Plan of Union, took place here in 1754. Ben Franklin was in charge of that meeting.
This area was once right on the edge of the Hudson River. Over time, more land was added, including in 1911 when the Plaza was being planned. The city of Albany bought the land. This allowed the D&H Railroad to build their headquarters. It also created a park in front of the building. This park was surrounded by a street loop for trolleys. People could even get to the Hudson River through the building's central tower. There was also a tunnel under the D&H train tracks.
Designing "The Castle"
The building's design was created by Marcus T. Reynolds. He based it on a part of the Cloth Hall in Ypres, Belgium. This gave the building its unique, castle-like appearance.
Originally, Reynolds had a much bigger idea for the area. He wanted a triangular park and a large pier going into the river. This plan would have cost a lot of money. Neighborhood groups thought it was too expensive. They also worried about train traffic. At that time, the waterfront was busy with docks and warehouses. So, opening up the view to the river seemed difficult.
Instead, a different plan was chosen. It was published as Studies for Albany. This plan suggested a public park, or plaza, surrounded by buildings. These buildings would block the view and smells from the busy waterfront.
Building the D&H Headquarters
The building was the main office for the D&H Railroad. It was built in different parts between 1914 and 1918. The central part, including the tall tower, was finished first. This happened between 1914 and 1915.
The D&H needed more space for its employees. So, another section was added to the south between 1915 and 1918. From 1916 to 1918, another building was constructed next to it. This was for the Albany Evening Journal newspaper. An older warehouse at the north end was later taken down.
William Barnes, who was the editor of the Evening Journal, had a fancy apartment in his newspaper's building. This was at the south end of the complex. In 1924, the newspaper was sold. The building then housed other businesses. One of these was an early version of the New York State Department of Transportation.
SUNY Moves In
After the D&H Railroad and the Evening Journal left the building, it was empty for a while. Then, in November 1972, the State University of New York (SUNY) announced it would buy the building. This would be SUNY's first permanent home. They had been in a temporary office since March of that year.
SUNY bought the building in 1973. Renovation work inside began that same year. SUNY moved into the building in 1978. That year, SUNY Chancellor Clifton R. Wharton Jr. decided the southern tower would be his apartment. The total cost to fix up the Plaza was $15 million. In 1977, the nearby Federal Building was also bought. It was connected to the main building and became part of SUNY Plaza.
The outside of the building was repaired between 1996 and 2001. It was covered in scaffolding during these five years of restoration.
The Architecture of SUNY Plaza
The building is made up of several sections. When it was first built, there was a plain warehouse behind the old Federal Building. The current structure starts with a square tower. This tower has four smaller turrets at its corners. A 5-story "arm" connects this north tower to the main 13-story central tower. These parts were built first, from 1914 to 1915.
The building was not big enough for all the D&H employees. So, another "arm" was built south of the central tower. This part ended at another square tower with corner turrets. This section housed the offices of the Albany Evening Journal. When it was finished in 1918, the building was 660 feet long. Today, without the warehouse, SUNY Plaza is 630 feet long and 48 feet wide. It has about 200,000 square feet of office space. The former Federal Building adds another 90,000 square feet.
Unique Design Elements
The building looks like it's in the Gothic architectural style. However, it also has special touches that honor Albany's Dutch heritage. The central tower has an 8-foot-tall weathervane shaped like Henry Hudson's ship, the Half Moon. The decorative parts on the roof, called gables, show the coats-of-arms of important Dutch families. This includes the coat of arms of Albany's first mayor, Pieter Schuyler.
Other parts of the building are not Gothic. For example, the Albany Evening Journal building has the names and dates of famous printers. One of these is William Caxton, from 1487, who is known as the father of English printing.
The building stands at the end of State Street. It creates a beautiful view as you look down the street.
Gallery
-
The Old Post Office next to the main building. SUNY bought it in 1977 and connected it to the Plaza.
 | Claudette Colvin |
 | Myrlie Evers-Williams |
 | Alberta Odell Jones |



