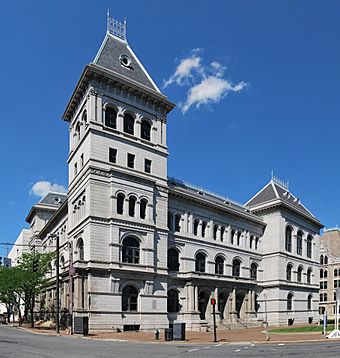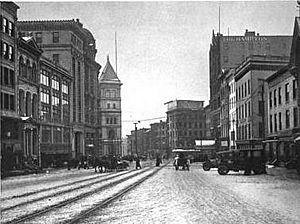Old Post Office (Albany, New York) facts for kids
Quick facts for kids |
|
|
Old Post Office
|
|
|
U.S. Historic district
Contributing property |
|

West profile and south elevation, 2011
|
|
| Location | Northeast corner of State Street and Broadway, Albany, NY |
|---|---|
| Built | 1879 |
| Architect | Edward Ogden James G. Hill |
| Architectural style | Renaissance Revival |
| Part of | Downtown Albany Historic District |
| NRHP reference No. | 72000814 |
| Added to NRHP | January 20, 1972 |
The Old Post Office, also known as the United States Government Building, is a historic building in Albany, New York. It stands at the corner of State Street and Broadway. This grand building was constructed between 1879 and 1883.
It was originally built to be a post office and to house other federal government offices. Today, it is part of SUNY Plaza. Since 1977, it has been used for offices by the central team of the State University of New York (SUNY).
The building was added to the National Register of Historic Places in 1972. This means it's recognized as an important historical site. It's also a key part of the Downtown Albany Historic District, which is a special area with many old and important buildings.
Contents
About the Old Post Office Building
The Old Post Office is on the east side of a three-way intersection. It's surrounded by other large, old buildings. Many of these buildings were built in the late 1800s and early 1900s. They are also part of the Downtown Albany Historic District.
The building is made of strong granite walls. The main part of the building is three stories tall. It has towers at all four corners. Two towers are five stories high, and two are four stories high.
Its Design and Look
The outside of the building has simple but elegant decorations. You can see shields and stars, which represent the United States. Many doors and windows are shaped with round arches.
The main entrance on the west side has columns and flat pillars. These support a roof with a small fence-like railing. This style is called Renaissance Revival, which was popular for grand buildings.
There are decorative stone bands around the third and fourth stories of the towers. The roofs are covered with slate tiles. The main roof has mansard roofs, which are roofs with two slopes on each side. They have small, rounded windows. The towers have pointed roofs.
A Look Inside
The inside of the building has been updated a lot. This was done to make it suitable for its current use as offices. It now has about 60,000 square feet of office space.
History of the Building
Albany grew a lot in the 1800s because it was an important port city. It was at the end of the Erie Canal and a major train hub. Because of this growth, the government needed more space for its offices.
After the American Civil War, the government decided to build new facilities in growing cities like Albany. In 1872, the government approved building a new post office. It was also meant to have offices for other government groups. The city had to buy the land for the building.
How It Was Built
The first plan for the building was a large, fancy Gothic Revival style. However, buying the land cost more than half of the money set aside for the whole project. The land also turned out to be too small for the original design.
Because of the high cost, the government approved more money. Construction finally began in 1879. By then, a new architect, James G. Hill, took over. To save money, he changed the design to the Renaissance Revival style. This style was simpler and cheaper.
Even with these changes, the building cost around $620,000 when it was finished in 1883.
Changes Over Time
In 1912, the building became part of a city improvement plan. City leaders wanted to make downtown Albany look better. An architect named Arnold W. Brunner suggested creating a large open plaza. This plaza would be surrounded by important buildings, including the post office.
For the next 60 years, the building continued to be a post office and federal office space. But in 1972, the post office and other government groups moved out. They needed bigger and newer spaces.
The building was empty for five years. Then, in 1977, SUNY bought it. They started a big project to update the building. This project cost $15 million. It made the building ready for modern offices and met safety rules. The renovations were finished the next year.
 | Ernest Everett Just |
 | Mary Jackson |
 | Emmett Chappelle |
 | Marie Maynard Daly |



