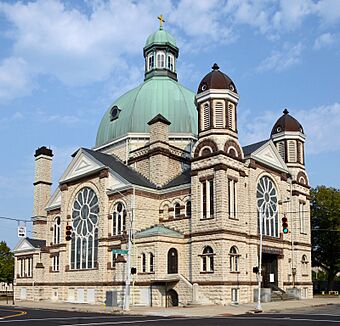Sacred Heart Catholic Church (Dayton, Ohio) facts for kids
Quick facts for kids |
|
|
Sacred Heart Church
|
|

Viewed from the southeast in 2021
|
|
| Location | 217 W. Fourth St., Dayton, Ohio |
|---|---|
| Area | Less than 1 acre (0.40 ha) |
| Built | 1890 |
| Architect | Charles Insco Williams |
| Architectural style | Romanesque; Queen Anne |
| NRHP reference No. | 87001885 |
| Added to NRHP | October 22, 1987 |
Sacred Heart Catholic Church is an old and beautiful Catholic church building located in Dayton, Ohio, United States. It was built a long time ago, at the end of the 1800s, for a new group of church members. The church closed in 1996 but opened again in 2001 when a group of Vietnamese Catholics started using it. This church is very special because of its amazing design and features, which is why it's now known as a historic site.
Church History
One of Dayton's oldest Catholic churches was St. Joseph's Church, started in 1846. It became too small for everyone. So, in July 1883, some members left to create Sacred Heart Church.
Under the leadership of Hugh McDevitt, they rented a hall while their new church was being built. They bought land for the church for $19,000. The first stone, called a cornerstone, was laid in June 1888. The outside of the church was finished the next year. By 1893, the building was ready enough for people to start worshipping inside.
The church was officially dedicated in November 1895. Building it cost about $100,000 back then. That would be like millions of dollars today! The church was able to pay off all its building debts by 1903. For many years, the church was very popular. By 1909, it had about five hundred families as members. However, by 1996, fewer people were attending. Five years later, in 2001, a Catholic group who spoke Vietnamese began using the building.
Amazing Architecture
Sacred Heart Church was designed by an architect named Charles Insco Williams. It is made mostly of limestone, which is a type of rock. The foundation, which is the base of the building, is also limestone. The roof is made of asphalt, and there are parts made of sandstone and copper. The limestone came from nearby quarries, and the sandstone came from Berea, Ohio.
The church was built in a style called Romanesque Revival. This style often uses round arches and strong, thick walls. But this church also has a special round dome on top, like a Baroque style. There are tall towers on each side of the main entrance. You can also see beautiful rose windows, which are large, round stained-glass windows, above the entrances.
When it was first built, the church had a basement and a very high ceiling, about 75 feet tall! The main part of the church was about 115 feet long and 92 feet wide. Inside, there used to be fancy wooden decorations, artwork, and chandeliers. However, many of these things are gone now. Some were damaged by the big flood of 1913. Others were removed or painted over later on.
A Historic Site
Because of its unique and historic design, Sacred Heart Church was added to the National Register of Historic Places in October 1987. This means it's recognized as an important place in history. The building where the priests lived, called the rectory, was also included in this special listing.
Sacred Heart Church is one of five churches in Dayton that are on the National Register. The others are St. Mary's, St. Adalbert's, Holy Cross Catholic Churches, and First Lutheran Church.
See also
 | William M. Jackson |
 | Juan E. Gilbert |
 | Neil deGrasse Tyson |



