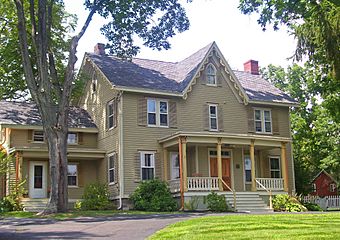Samuel Brooks House (Cornwall, New York) facts for kids
Quick facts for kids |
|
|
Samuel Brooks House
|
|

Front (east) elevation, 2008
|
|
| Location | Mountainville, New York |
|---|---|
| Nearest city | Newburgh |
| Area | 1.3 acres (5,300 m2) |
| Built | ca. 1860 |
| Architectural style | Carpenter Gothic, Stick |
| MPS | Historic and Architectural Resources of Cornwall |
| NRHP reference No. | 96000148 |
| Added to NRHP | March 8, 1996 |
The Samuel Brooks House is a cool old building found on Pleasant Hill Road. It's in a small area called Mountainville, which is part of the Town of Cornwall in New York State, USA. This house is like a fancy cottage, built around 1860. It mixes different Victorian styles, especially something called Carpenter Gothic and Stick Style. These styles make it look unique!
Because of where it is, near Schunemunk Mountain, and its interesting design, it was a popular spot. Many people came to Cornwall for summer vacations in the late 1800s, and this house was a great place for them to stay. It still looks much the same today. In 1996, it was added to the National Register of Historic Places, which means it's an important historical site.
Contents
What Does the House Look Like?
The Samuel Brooks House sits a bit back from Pleasant Hill Road. You reach it by driving up a curved driveway. There are also two old barns nearby. These barns were part of the original farm owned by Samuel Brooks. They are also considered important parts of the historic listing.
House Features and Design
The main house is two and a half stories tall. It has a part on the south side that is one story shorter. The house has five sections, called "bays," and is covered with wooden boards called clapboard.
The roof has a cross-gable design, meaning it has peaks that cross each other. It's covered with asphalt shingles. The edges of the roof have decorative trim called a cornice and a flat band called a frieze. You'll also see fancy carved wooden pieces, called vergeboards, on the gables. These pieces frame a pointed-arch window on the front and south sides of the house. A brick chimney sticks up from the north end.
Porches and Inside Details
The front entrance has a small wooden porch with a flat roof. This roof is supported by decorative brackets. The porch also has pillars with fancy tops and a railing with cool cut-out designs. The back of the house and the shorter wing also have similar porches, but without the cut-out railings.
When you go inside, a wooden door leads into a central hallway. Many of the original decorations and trim are still there. The house has about 3,066 square feet of space inside, spread out over both floors.
The Old Barns
Behind the house, there's a two-story wooden barn. Its sides are made of vertical wooden boards, and it has a cross-gabled roof covered with wood shingles. Another barn is located to the northwest. This one has wood shingles on its sides and a gabled roof covered with asphalt. Both of these barns are what's left of the original farm.
History of the Samuel Brooks House
Samuel Brooks was from one of the oldest families in Cornwall. He built this house as a farmhouse around 1860. After the American Civil War, people from New York City started coming to Cornwall for their summer holidays. Samuel Brooks quickly changed his farmhouse to become a boardinghouse. A boardinghouse is like a small hotel where people can rent rooms for a short time.
The house has been used as a home ever since. It's a great example of how buildings were adapted to meet the needs of a growing resort community in the past.
 | Sharif Bey |
 | Hale Woodruff |
 | Richmond Barthé |
 | Purvis Young |



