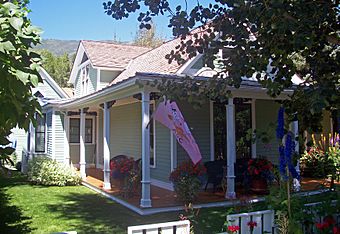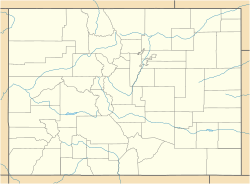Samuel I. Hallett House facts for kids
Quick facts for kids |
|
|
Samuel I. Hallett House
|
|

South elevation and west profile, 2010
|
|
| Location | Aspen, CO |
|---|---|
| Built | 1885 |
| Architectural style | Victorian |
| MPS | Historic Resources of Aspen |
| NRHP reference No. | 87000155 |
| Added to NRHP | March 6, 1987 |
The Samuel I. Hallett House is a historic home located in Aspen, United States. It was built in the late 1800s using a special method called timber framing, which means it has a strong frame made of large wooden beams. In 1987, this house was added to the National Register of Historic Places. This means it's recognized as an important building in American history.
The house started as a simple log cabin. It was built by one of the many miners who came to Aspen when the city was first settled. This was during the exciting time known as the Colorado Silver Boom, when lots of silver was found in the area. Samuel I. Hallett later bought the cabin and made it much bigger. He was an important manager at the Smuggler Mine, which was one of Aspen's biggest and most successful mines. Years later, when new owners were fixing up the house, they found parts of the original log cabin hidden inside the walls! The Samuel I. Hallett House is still a private home today.
What the House Looks Like
The Samuel I. Hallett House is in a quiet part of Aspen called the West End. It's on the corner of West Francis and North Fourth streets. Other houses are nearby, but many are newer. Tall trees grow around the area. The ground is mostly flat, sitting between Aspen Mountain to the south and the Roaring Fork River to the north.
Right by the street, there's a stone block with "Hallett" carved into it. This was likely used to help people get onto their horses or into carriages. The house itself sits on a narrow piece of land that goes all the way back to the alley.
The main part of the house has one and a half stories and is shaped like an "L." It has a pointed roof at the front, called a gable. The outside walls are covered with wooden boards called clapboard. The roof is covered with shingles. A smaller section with a pointed roof sticks out from the east side. Another longer section with a pointed roof is at the northwest corner. Behind the house, there's a smaller building that looks similar to the main house.
A porch wraps around three sides of the house. It has a flat, sloping roof supported by square wooden pillars. The floor of the porch is tiled. The windows on the first floor are narrow. Some are casement windows, which open outwards like a door. Others are double-hung sash windows, which have two parts that slide up and down. The pointed parts of the roof (the gables) are covered with decorative shingles that look like fish scales.
A Look at the House's History
Aspen officially became a city in 1879. Back then, it was just a few tents and simple log cabins. By 1885, the Colorado Silver Boom was in full swing, and Aspen was growing very fast. People believe a man named Thomas Anson built the first log cabin on this spot in 1885. Some records, though, say it was built a few years later, in 1888.
Two years after the cabin was built, Samuel I. Hallett and his wife bought it. Samuel had just moved to Aspen from South Dakota, where he had also worked in mining. His experience was very useful in Aspen. Soon, he became the superintendent (a top manager) of the Smuggler Mine, which was just northeast of the city. He also worked as a secretary for several other large mines.
In 1892, the Halletts decided to make their old log cabin into a grander house. They wanted it to fit Samuel's important position in town. They covered the original logs with clapboard siding, which was common on bigger houses in Aspen.
The city's good times ended suddenly in 1893. The U.S. government changed a law about silver, which caused the price of silver to drop sharply. This event is known as the Panic of 1893. Many mines closed, and miners left Aspen to find work elsewhere. Even with these tough times, the Hallett family owned the house until 1935.
We don't know if any changes were made to the house during Aspen's "quiet years" in the early 1900s. The next big renovation happened in the late 1940s, when new owners bought the property. When they took down some walls, they found the original logs underneath! There's also a special bronze fireplace in a downstairs bedroom. It has cool designs carved into it, and it's one of the only other parts left from the very first cabin.
City records show that a new bed and bathroom were added in 1953. A one-story bathroom section was built in 1960. Seven years later, the front porch and roof were fixed. Since then, the house hasn't had any other major changes.


