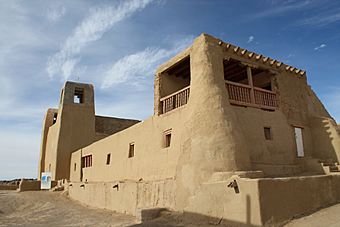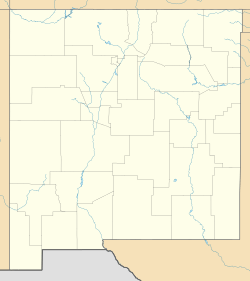San Estévan del Rey Mission Church facts for kids
|
San Estévan del Rey Mission Church
|
|
|
U.S. National Historic Landmark District
Contributing Property |
|

San Estévan del Rey Mission in 2009
|
|
| Location | Acoma Pueblo, Acoma, New Mexico |
|---|---|
| Area | 45 acres (18 ha) |
| Built | 1629–1641 |
| Architectural style | Colonial, Spanish Colonial |
| Part of | Acoma Pueblo (ID66000500) |
| NRHP reference No. | 70000417 |
Quick facts for kids Significant dates |
|
| Added to NRHP | April 15, 1970 |
| Designated NHL | April 15, 1970 |
| Designated NHLDCP | October 9, 1960 |
The San Estévan del Rey Mission Church is an old Spanish mission church. It is located on the Acoma Pueblo Reservation in western New Mexico. This church was built a very long time ago, between 1629 and 1641.
It is a great example of how Spanish and Puebloan building styles mixed. The church was named after Saint Stephen I of Hungary. In 1970, it was recognized as a National Historic Landmark. It is also listed on the National Register of Historic Places. Today, it still serves as a mission church. It is part of the San José de la Laguna parish in Laguna, New Mexico.
Contents
Exploring the Church's Design
The San Estévan del Rey Mission Church stands at the north end of a large open area. This area is called a plaza. The plaza is at the southern end of the mesa top where Sky City is located. Sky City is the traditional Acoma pueblo settlement. People have lived there continuously for thousands of years.
Building Materials and Structure
The church is a large building made of adobe. Adobe is a type of brick made from earth and straw. It was built using a special wall and beam style. The main walls are very thick at the bottom. One wall is about 7 feet (2.1 m) thick. These walls rise to a height of 35 feet (11 m). At the top, they are still over 2 feet (0.61 m) thick.
The roof is also made of adobe masonry. It is about six inches thick and weighs many tons. Large ponderosa pine vigas support this heavy roof. Vigas are big wooden beams. Rough wooden planks are laid over these vigas.
Inside the Church and Nearby Buildings
The inside walls of the church are covered with gypsum. Gypsum is a white mineral. There is an original painting by native artists on the back wall of the sanctuary.
Next to the church is a small, one-story building called a convento. This was where the priest lived. The mission also had other buildings, but they are now in ruins.
The Cemetery and Caretakers
A cemetery is located next to the church. It is surrounded by a low wall. There are openings in the wall facing west. These openings allow ancestors to return and find rest.
The Gaugashti traditionally take care of the church. These are Acoma men chosen as "the church caretakers." The Pueblo of Acoma Historic Preservation Office also helps with its upkeep.
A Look at the Church's History
Spanish explorers first arrived at Acoma in 1540. Later, in 1599, Spanish forces took control of Acoma after a conflict. This made Acoma part of the Spanish province of Santa Fe de Nuevo México.
Construction and Challenges
In 1629, Father Juan Ramírez started building the mission. Local Acoma people and skilled workers helped construct it. Building the church was a huge effort. Materials had to be carried up the steep trails on the mesa's sides. The large viga beams were brought from about 40 miles (64 km) away. This was from Mount Taylor, the closest place to find such big timbers.
Surviving Through Time
During the Pueblo Revolt in 1680, the Acoma people fought against Spanish rule. The local priest was killed during this uprising. However, the church itself survived the revolt. The Spanish returned to power in 1692.
The church has had only minor repairs over the centuries. These repairs happened in 1799–1800, 1903, and 1924. This shows how well it was built and cared for.
More to Explore
 | Victor J. Glover |
 | Yvonne Cagle |
 | Jeanette Epps |
 | Bernard A. Harris Jr. |



