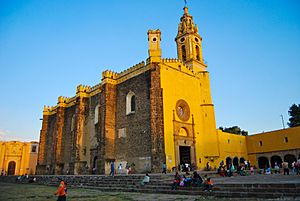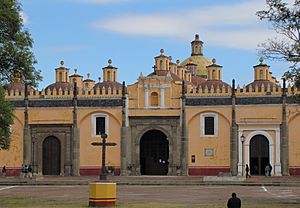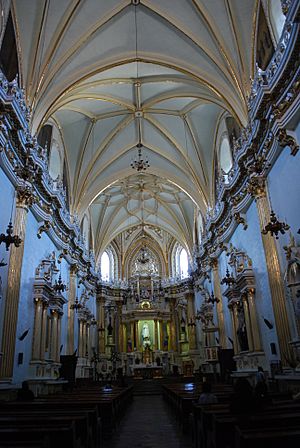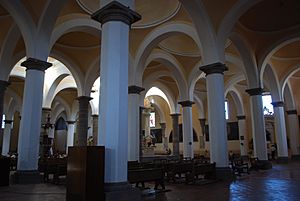San Gabriel Franciscan Convent, Cholula facts for kids
Quick facts for kids San Gabriel Franciscan Convent |
|
|---|---|
| San Gabriel Friary | |

Entrance to the church of the convent
|
|
| 19°3′44″N 98°18′16″W / 19.06222°N 98.30444°W | |
| Location | Cholula, Puebla |
| Country | Mexico |
The San Gabriel Franciscan Convent is a historic church and friary located in Cholula, Mexico. A friary is a place where Franciscans, a group of Catholic religious brothers, live and work. This important complex is dedicated to the Archangel Gabriel. It is one of the largest Franciscan friaries in Mexico.
Contents
History of San Gabriel Convent
The San Gabriel church and friary was started in 1529 by the Franciscan Order. Its main goal was to teach Christianity to the local people. The current buildings were constructed in the 1540s. The Capilla Real, or Royal Chapel, began in 1540. The main church started in 1549. Martín de Hojacastro, who later became a bishop, laid the first stone. The complex also includes the Capilla de la Tercera Orden and a cloister, which is a covered walkway.
Exploring the Convent's Design
The outside of the San Gabriel complex has some Gothic features. A wall with pointed tops surrounds the complex, separating it from the city's main plaza.
The Grand Atrium
The atrium, a large open courtyard, is very spacious. Most of it is in front of the two chapels. There are two entrances on the west wall of the atrium. One leads to the main atrium space and chapels. The other entrance is directly in front of the main church. In three corners of the atrium, you'll find small chapels called "capillas posas." These chapels have pointed roofs and simple arches. They were used for outdoor religious parades. A cross in the atrium was carved in 1668.
Main Church Exterior
The front of the main church is smooth. Its corners are strengthened with diagonal supports called buttresses. Over time, a bell gable and a Baroque tower were added to this front. The tower has arched windows, columns, and a small dome with an iron cross on top. The main entrance is carved from sandstone in a Renaissance style. The large wooden doors have metal decorations. The north entrance has even more detailed carvings. The bell tower was slightly damaged during an earthquake in September 2017.
Inside the Main Church
The church has one long main hall, called a nave. This nave is divided into sections and covered by Gothic vaults and a cupola. The inside is shaped like a Latin cross. It has Gothic ribs on the vaults and arched window openings. You can see many oil paintings from the 1600s and 1700s inside. The altarpieces, which are decorated screens behind the altar, are Neoclassical in style. They are made of wood and plaster, painted white, and decorated with gold leaf. The main altar, from 1897, is dedicated to the Virgin of the Remedies.
The Royal Chapel (Capilla Real)
The Capilla Real is also known as the Capilla de Naturales, or Indigenous Chapel. It is located on the north side of the friary complex, behind the large atrium. This chapel never received any royal recognition. The name "Capilla Real" likely came from the area dedicated to the Virgin of the Remedies, who is the patron saint of Cholula. The first chapel here was built in 1540. However, the current building dates from the 1600s. Its interior was updated in 1947.
Unique Design of the Royal Chapel
The front of the Capilla Real has some Baroque elements. Its main entrance has a simple arch with Corinthian columns and fluted pilasters on the sides. What makes this chapel special is its design, which is similar to a mosque. It has forty-nine small domes, supported by twelve columns and twenty-four eight-sided pilasters. The inside is divided into seven long sections, or naves. There are also chapels on both sides. The interior is not decorated with murals or gold leaf like the main church. Instead, the walls are plain. The main altar is located between the center of the building and the back wall. This leaves an open area behind it. This back area has three large paintings that show the story of the Virgin of Guadalupe. The holy water font in the chapel is from the 1500s. Its base and bowl are carved from a single piece of stone.
Chapel of the Third Order (Capilla de la Tercera Orden)
The Capilla de la Tercera Orden is a smaller chapel. It sits between the Capilla Real and the main church, also facing the large atrium. The front of this chapel has a Baroque entrance with twisted columns called Solomonic columns. Inside, you'll find gold decorations and seven large paintings from the 1700s and 1800s. In the curved parts of the domes, there are more paintings of important Franciscans. The altars are Neoclassical, in white and gold. Two large windows were added on either side of the main altar to bring in more light.
The Cloister and Franciscan Life
The cloister area of the complex is still used as a friary today. About ten Franciscan friars live there. They manage a large school for students from kindergarten to 12th grade within the complex. They also lead many other activities related to community service, peace, and caring for nature. Because it is a working friary, this area is not open to the public.
Vocation Office and Library
This friary also has a Vocation Office. This office helps young men from several Mexican states explore if they are called to become Franciscan friars. The original cloister has many murals, similar to those found at the former friary of Huejotzingo. The upper floor has a mural called the Mass of Saint Gregory. The ground floor has frescos showing scenes from the life of Francis of Assisi. There are also portraits of several Franciscan friars.
In 1986, a part of the cloister was turned into a Franciscan Library. This was done with the help of the Universidad de las Americas, which is nearby. The friars were initially worried about this project. They thought the friary might be built on top of the remains of the ancient Quetzalcoatl Temple. They were concerned about being forced to move. In the end, the Franciscans worked with the university to create the library. This library holds more than 25,000 books published between the 1500s and 1800s. A leading expert in Franciscan history, Fray Francisco Morales, lives at the friary and directs the Franciscan Library.
See also
 In Spanish: Convento Franciscano de San Gabriel Arcángel para niños
In Spanish: Convento Franciscano de San Gabriel Arcángel para niños
 | Calvin Brent |
 | Walter T. Bailey |
 | Martha Cassell Thompson |
 | Alberta Jeannette Cassell |




