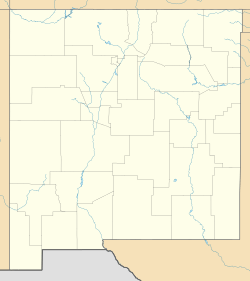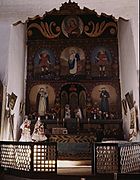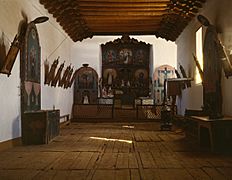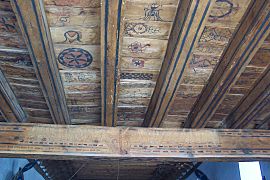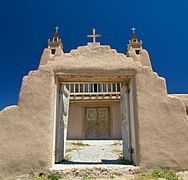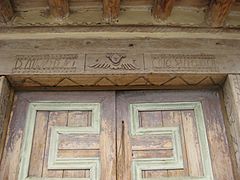San José de Gracia Church facts for kids
|
San Jose de Gracia Church
|
|
|
U.S. National Historic Landmark District
Contributing Property |
|
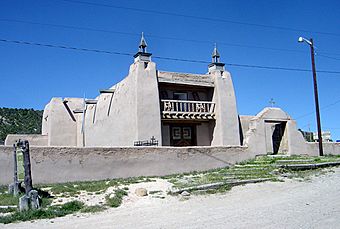 |
|
| Location | N side of the Plaza, Las Trampas, New Mexico |
|---|---|
| Area | 0.5 acres (0.20 ha) |
| Built | 1760 |
| Architectural style | Colonial, Spanish Colonial |
| Part of | Las Trampas Historic District (ID67000007) |
| NRHP reference No. | 70000415 |
Quick facts for kids Significant dates |
|
| Added to NRHP | April 15, 1970 |
| Designated NHL | April 15, 1970 |
| Designated NHLDCP | May 28, 1967 |
The San Jose de Gracia Church is a very old and special church located in Las Trampas, New Mexico. It's also sometimes called the Church of Santo Tomas Del Rio de Las Trampas. This church was built a long, long time ago, between 1760 and 1776. That means it's over 245 years old! It's famous because it's one of the best examples of a Spanish Colonial Pueblo mission church that hasn't changed much over time. Its walls are made of adobe (a type of sun-dried brick) and are as tall as a three-story building. Because of its importance, it was named a National Historic Landmark in 1970.
Exploring the Church's Design and History
The village of Las Trampas is found along New Mexico State Road 76. This road is often called the "high road" because it connects the cities of Santa Fe and Taos. The main part of the village has an open dirt area called a plaza. The San Jose de Gracia Church stands proudly on the north side of this plaza.
What Makes the Church Special?
The church has a unique shape, like a cross, which is called a cruciform plan. It is built from adobe bricks and covered with a smooth mud plaster. The main part of the church, called the nave, is about 100 feet long and 52 feet wide. It also has side sections, known as transepts, and a rounded end part called an apse. These sections make the church even bigger.
The walls of the church are very thick, ranging from 4 to 6 feet wide. They stand about 34 feet tall! The roof is also made of adobe. It is held up by large wooden beams called vigas. These vigas rest on special carved supports called corbels.
One really cool feature of this church is a special window high up above the main part of the church. This window, called a clerestory window, is placed so that sunlight shines directly into the apse area. The main entrance to the church is at the south end of the nave. It's located between two strong supports called buttresses, which also hold up a wooden balcony inside.
How the Community and Church Grew
The village of Las Trampas was started in 1751 by twelve Spanish families. At first, the community was protected by an adobe wall that went all around the plaza. By 1776, when the church was finished, the village had grown to 63 families!
The church has stayed mostly the same over the years. This is because the community was quite isolated for a long time, meaning it didn't have much contact with other towns. This helped protect the church from big changes until the 1900s. The roof has been replaced a few times, including in 1932. This work was done by a group called the Society for the Preservation of New Mexico Mission Churches, led by a famous architect named John Gaw Meem.
Inside the church, the ceiling is painted with beautiful designs from the 1700s and 1800s. The church is also decorated with amazing artworks created by artists called santeros from the 18th and 19th centuries. Every year, on March 19, the community celebrates a special feast day at the church.
Gallery
See also
 In Spanish: Iglesia de San José de Gracia para niños
In Spanish: Iglesia de San José de Gracia para niños
 | Emma Amos |
 | Edward Mitchell Bannister |
 | Larry D. Alexander |
 | Ernie Barnes |


