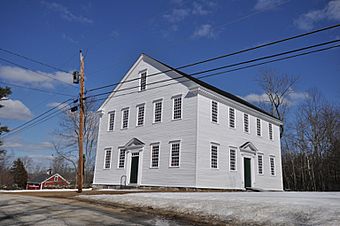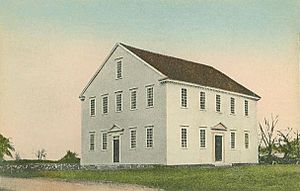Sandown Old Meetinghouse facts for kids
|
Sandown Old Meetinghouse
|
|
 |
|
| Location | Fremont Rd., Sandown, New Hampshire |
|---|---|
| Area | 0.3 acres (0.12 ha) |
| Built | 1773 |
| Architectural style | Georgian |
| NRHP reference No. | 78000219 |
Quick facts for kids Significant dates |
|
| Added to NRHP | August 09, 1978 |
The Sandown Old Meetinghouse is a very old and special building located in Sandown, New Hampshire. It was built way back in 1773, even before the United States became a country! This building is a type of meeting house, which was a central place for both church services and town business in early American towns.
What makes the Sandown Old Meetinghouse so amazing is that it has barely been changed over the centuries. It looks almost exactly the same as it did when it was first built. Because it's so well-preserved, it's considered a very important historic site. It was added to the National Register of Historic Places in 1978 to help protect it for the future.
A Trip Back in Time
The Sandown Old Meetinghouse sits on a hill in the town, a quiet reminder of the past. It was built near the town's geographic center, right across from the old town pound, where stray farm animals were kept.
For many years, the meetinghouse served two main purposes. It was the home of a religious group until 1834. It was also where the town's government held its meetings. Important decisions for the community were made inside its walls for over 150 years, until 1929. Today, a non-profit group takes care of the building to make sure it stays safe.
What Does It Look Like?
The meetinghouse is a large, two-story building made from a wooden frame. The outside is covered with original wooden boards called clapboards, which are held in place with handmade iron nails from the 1700s.
The building is almost a perfect square. It has three main doors, one on the east, south, and west sides. Each doorway is decorated with special wood trim that was popular in the Colonial era.
A Look Inside
Stepping inside the meetinghouse is like stepping into the 18th century. Almost everything is original. You can still see the high pulpit, which is a raised platform where the minister would speak. Above it is a wooden canopy called a sounding board, which helped project the speaker's voice before microphones were invented.
The original pews, or benches, are also still there. These are called box pews because they are enclosed with wooden walls and a door to keep families together and block drafts. The only major changes inside were the addition of wood stoves in the 1800s to provide heat and a small change in the upstairs gallery to make room for a choir and an organ.
See also
- National Register of Historic Places listings in Rockingham County, New Hampshire
- New Hampshire Historical Marker No. 26: The Old Meeting House
 | Bessie Coleman |
 | Spann Watson |
 | Jill E. Brown |
 | Sherman W. White |




