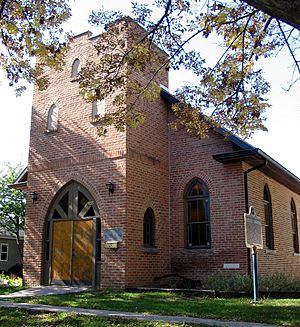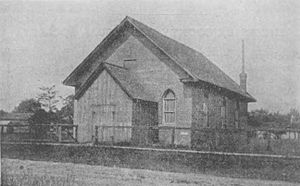Sandwich First Baptist Church facts for kids
Quick facts for kids Sandwich First Baptist Church |
|
|---|---|
| Église de la First Baptist Church de Sandwich | |

The entrance to the church in 2008
|
|
| Location | 3652 Peter Street Windsor, Ontario N9C 1J7 |
| Built | 1851 |
| Designated | 1999 |
| Lua error in Module:Location_map at line 420: attempt to index field 'wikibase' (a nil value). | |
The Sandwich First Baptist Church is a special Black Baptist church located in the Sandwich area of Windsor, Ontario, Canada. It was created to help people who had escaped slavery using the Underground Railroad. The church community started around 1840. The building you see today was built in 1851. Because of its important history, it was named a National Historic Site of Canada in 1999.
The Sandwich First Baptist Church School was a school from the 1800s. It was for Black children in Windsor, Ontario. At that time, many Black children were not allowed in regular public schools. This school gave them a chance to learn reading, writing, and religious lessons. The church was a safe place for people escaping slavery. The school also helped these families build new lives. It shows how Black Canadians worked to create their own communities when they faced unfair treatment.
A Place of Freedom: Church History
The Underground Railroad Connection
The Sandwich area was very important for people escaping slavery. It was close to the Detroit River, which was a crossing point into Canada. Many people who had fled slavery in the United States settled here. By 1827, about 600 people of color lived in the area.
Baptists lived in Sandwich as early as 1826. However, the First Baptist Church officially started around 1840. At first, the church community met in people's homes. Later, in 1847, they built a small log cabin to meet in. Madison J. Lightfoot was the first minister. He had also helped start the Second Baptist Church in Detroit. He led the Sandwich church until 1853.
Working Together: The ARMBA
The Sandwich First Baptist Church joined with the Detroit Second Baptist Church and the Amherstburg First Baptist Church. Together, they formed the Amherstburg Regular Missionary Baptist Association (ARMBA) in 1841. This group, first called the Baptist Association of Colored People, worked to support Black Baptists. They also organized many activities against slavery. By 1861, the ARMBA had grown from 47 members to over 1,000.
Building the Church: A Community Effort
The church building was constructed in 1851. This happened after people worked hard to raise money. Queen Victoria even gave a piece of land for the church and a graveyard. The community members built the church themselves. Many people made bricks by hand from clay found in the Detroit River. Wealthier members bought bricks from a local brickyard. Trees from the area were also used for building.
The cornerstone was laid in 1851, but the building was not finished by 1852. Church members had to ask for more donations to complete the construction.
A Safe Haven and Activism
Like other Black churches near the Ontario–United States border, the Sandwich church offered help to those escaping slavery. It was a place of social and political support. The church was very active in fighting against slavery. Monthly anti-slavery meetings were held there. Local stories say that people escaping slavery would hide in the church to avoid slave-catchers.
While it's hard to find direct proof of these secret activities, the church's design supports these stories. It has many crawlspaces and used to have a trap door leading to the basement. These features would have been useful for hiding.
A Recognized Historic Site
The Sandwich First Baptist Church was recognized by the Ontario Heritage Act in 1995. It was then named a National Historic Site of Canada in 1999. The church still operates today and attracts many visitors interested in its history. In 1996, about 14,000 tourists visited the site. In 2020, the church received money to create a museum about the Underground Railroad. A 2020 documentary called The North Was Our Canaan also shared the church's story.
Church Design and Features
The church building is small and simple. Its design is similar to other early Black churches in Ontario. It has a gabled roof (a roof with two sloping sides) and a rectangular shape. What makes it special is that it's made of brick. The church's wooden floors, ceiling, and wainscoting (wooden panels on the lower part of walls) were all made by hand. In 1868, a coal-burning stove was bought and installed to keep the church warm.
A two-story tower with a crenellated top (like the top of a castle wall) stands at the church entrance. This tower was not part of the original design. It was added in 1920 to replace an old wooden entrance that was falling apart. Other Gothic Revival decorations, like arches and pointed windows, were added over time. An extension was also built at the back of the church at some point. However, the main meeting hall inside has mostly stayed the same.
 | Dorothy Vaughan |
 | Charles Henry Turner |
 | Hildrus Poindexter |
 | Henry Cecil McBay |


