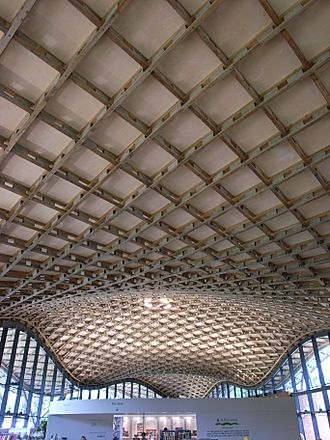Savill Building facts for kids
Quick facts for kids Savill Building |
|
|---|---|
 |
|
| General information | |
| Type | Visitor Centre / Pavilion |
| Location | Windsor, England |
| Coordinates | 51°25′38″N 0°35′48″W / 51.4271°N 0.5966°W |
| Completed | 2006 |
| Technical details | |
| Structural system | Timber gridshell |
| Design and construction | |
| Architect | Glen Howells Architects |
| Structural engineer | Buro Happold & Engineers Haskins Robinson Waters |
| Services engineer | Buro Happold |
| Main contractor | Green Oak Carpentry Company |
The Savill Building is a special visitor center. It stands at the entrance to The Savill Garden. This garden is located in Windsor Great Park, Surrey, England. Top architects and engineers, including Glen Howells Architects and Buro Happold, designed it. The building officially opened on June 26, 2006. The Duke of Edinburgh helped open it.
Contents
Exploring the Savill Building's Design
The Savill Building is built where many beech trees once grew. A big hurricane in 1987 damaged this area. The designers made sure to keep all the remaining old trees. Judges for a famous architecture award called it a "modern interpretation" of a traditional park building. It looks like a grand summerhouse or a huge gazebo.
The Amazing Gridshell Roof
The roof is the most striking part of the building. It looks like three wavy domes. This special roof is called a gridshell. It uses two layers of interlocking larch wood strips. These strips form a one-meter square grid.
The roof is supported by strong steel legs and a steel ring. Buro Happold designed its exact shape. They used special computer software to make it super strong and efficient. The roof is covered with plywood and aluminum. The top layer is made of oak wood. All the wood came from the nearby Crown Estate.
This huge roof is over 90 meters long. It is also up to 25 meters wide. It has its own support system. This makes the roof look like it's floating above the building's brick and glass walls. The Green Oak Carpentry Company built the roof. They used over 400 larch trees and 20 carpenters.
What the Building Looks Like Outside
The inside of the roof structure is visible. It is a very cool feature of the building. The front of the building has a large "green roof." This means plants grow on it. It is planted with Microbiota decussata and Juniperus squamata.
The outside walls are mostly glass. These tall glass walls let you see out easily. They also create a unique lighting effect at night.
Discovering the Inside Spaces
Part of the building is actually below ground. Inside, you will find many useful areas. There is a shop to buy souvenirs. You can also find seminar rooms for meetings. There are offices and a small garden center, called a planteria. A restaurant offers food and drinks.
A raised terrace runs along one side. This terrace gives great views of the gardens. Below the main entrance is a basement. This area holds service spaces. These include the kitchen, storerooms, and restrooms. The main open space inside is divided by special pods. These pods are separate from the building's main structure.
Awards and Recognition
The Savill Building has won many important awards. It was recognized for its amazing design and structure.
In 2007, it was a finalist for the Stirling Prize. This is a very famous architecture award. The building's structural design also won the top prize. It received the Supreme Award for Structural Engineering Excellence in 2007. This was from the IStructE Structural Awards. It also won an award for Arts, Leisure, or Entertainment Structures.
The building also won two awards from the RIBA in 2007. These were a RIBA Award and a RIBA National Award. Finally, at the 2007 Wood Awards, it won three more prizes. It received a Gold Award, a Commercial and Public Access Award, and a Structural Award.
Gallery


