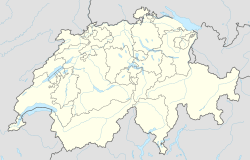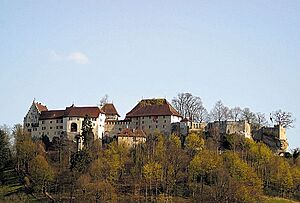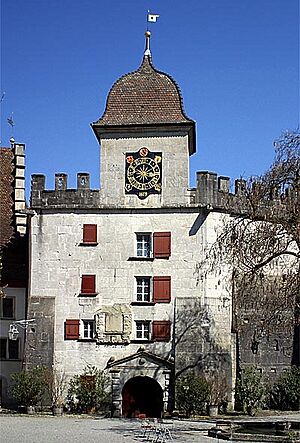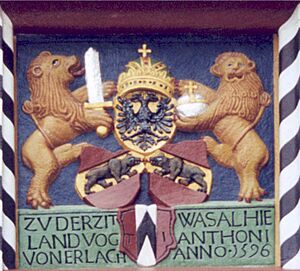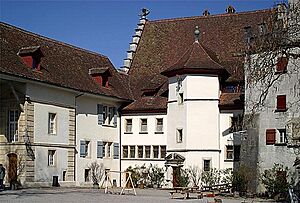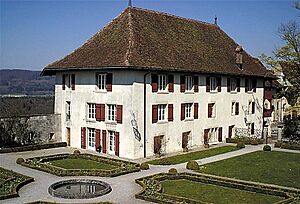Lenzburg Castle facts for kids
Quick facts for kids Lenzburg Castle |
|
|---|---|
| Lenzburg | |
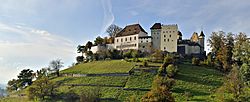
Lenzburg Castle from the southeast
|
|
| Coordinates | 47°23′15″N 8°11′08″E / 47.38738°N 8.18548°E |
| Type | hill castle |
| Code | CH-AG |
| Height | 508 m above the sea |
| Site information | |
| Condition | preserved |
| Site history | |
| Built | before 1036 |
Lenzburg Castle (German: Schloss Lenzburg) is a grand castle located high above the old town of Lenzburg in Aargau, Switzerland. It's one of the oldest and most important castles in the country. The castle sits on a round hill, about 100 meters (328 feet) above the flat land around it. The oldest parts of the castle were built in the 11th century by the Counts of Lenzburg, who lived there. Today, the castle, its museum, and the castle hill (which has ancient burial sites) are considered very important national heritage sites.
History of Lenzburg Castle
The hill where Lenzburg Castle stands has been a home for people since ancient times. For example, in 1959, a very old burial site from the Stone Age was found in the car park. Small items from the Roman and Alemannic times have also been discovered.
A fun legend says that a dragon once lived in a cave on the hillside. Two brave knights, Wolfram and Guntram, defeated the dragon. The thankful people made them Counts of Lenzburg and let them build a castle on the hilltop.
Early Owners: Counts and Emperors
The first clear mention of Lenzburg Castle was in 1077. At that time, the Counts of Lenzburg were very powerful lords in Switzerland. They were close to the Holy Roman Emperor, who was a very important ruler in Europe.
The family line of the Counts of Lenzburg ended in 1173. The last Count, Ulrich IV, left the castle to Emperor Friedrich I Barbarossa. The Emperor even visited Lenzburg Castle to oversee how the lands were divided. Later, around 1230, the castle came into the hands of the Counts of Kyburg through marriage. They then started a small, protected market town at the base of the castle hill, which is now the town of Lenzburg.
In 1264, the last Count of Kyburg died without a son. Rudolph I, who later became King of the Romans, took control of the castle in 1273. However, the castle became less important as the Habsburg family (Rudolph's family) focused more on Austria. In 1306, Lenzburg officially became a town. From 1339, Count Frederick II of Tyrol-Austria lived at the castle. He planned to marry a daughter of King Edward III of England and started building the Knights' Hall for the occasion. Sadly, he died in 1344 before the wedding, and the hall was never finished.
Bernese Rule: A New Chapter

In 1415, the city of Bern took control of the western part of Aargau. The town of Lenzburg quickly surrendered to Bern. After some talks, Bern gained full control of Lenzburg Castle in 1442.
The first Bernese governor, called a Landvogt, moved into the castle in 1444. He managed the Lenzburg area, collecting taxes, enforcing laws, and keeping the castle in good shape. Landvogts were chosen from Bern's city council for four-year terms. A famous Landvogt was Adrian von Bubenberg, who served from 1457 to 1461.
Between 1509 and 1510, a lot of work was done on the castle, including rebuilding parts of the unfinished Knights' Hall. In 1518, a big fire happened. In 1520, the Landvogt got a new home, called the Landvogtei. During a war in 1531, the castle was used as a base for the Protestants.
In the 1600s, plans were made to turn the castle into a stronger fortress. A double wall and gatehouse were built in 1625. From 1642 to 1646, a tall wall was built to create the east bastion. However, there wasn't enough money to finish all the plans. The east bastion also caused a problem: rainwater leaked through the walls, making the Landvogt's home too damp to live in. So, a new home for the Landvogt was built in the north part of the castle between 1672 and 1674.
During the 1700s, the Bernese used the castle as a huge storage place for grain. They connected and hollowed out buildings to store over 5,000 tons of wheat. In March 1798, the last Landvogt surrendered the castle to French troops.
Private Owners and Public Access
In 1803, the Canton of Aargau was formed, and the castle became its property. For nearly 20 years, the castle was empty. In 1822, a teacher named Christian Lippe rented the castle and opened a school there. It was a successful school with 50 students and 12 teachers. The school closed in 1853 because Lippe became very ill.
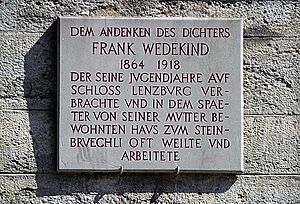
In 1860, the canton sold the castle to Konrad Pestalozzi-Scotchburn. Then, in 1872, Friedrich Wilhelm Wedekind bought it. He had made a lot of money in California. He moved to Switzerland and settled in the castle. His six children, including the famous writer Frank Wedekind, grew up there.
In 1893, the Wedekind family sold the castle to Augustus Edward Jessup, an American businessman. He was related to the British royal family. Under Jessup, the castle was greatly renovated. He removed newer parts and military additions to make it look more like it did in the Middle Ages. He also added modern things like central heating and electricity.
Another American, James Ellsworth, bought the castle in 1911 because he wanted a special table from the time of Friedrich Barbarossa that was inside. His son, the explorer Lincoln Ellsworth, inherited the castle in 1925.
Lenzburg Castle Today
After Lincoln Ellsworth died in 1951, his widow sold the castle in 1956 to a foundation created by the town of Lenzburg and the Canton of Aargau. This allowed the castle to be opened to the public. In 1960, the Stapferhaus Lenzburg cultural foundation moved into one of the buildings. From 1978 to 1986, the castle was renovated again, and a French-style garden was added. In 1987, the canton moved its historical collections to the castle, opening the Historisches Museum Aargau (Historical Museum of the Aargau), now called Museum Aargau.
Owners of Lenzburg Castle Over Time
- Around 1000–1173: The Counts of Lenzburg
- 1173: Emperor Barbarossa
- 1173–1273: Counts of Kyburg
- 1273–1415: Dukes and kings of Habsburg
- 1415–1798: City of Bern (full control from 1433, home of the Landvogt from 1444)
- 1803–1860: Canton of Aargau (rented as a boarding school from 1822 to 1853)
- 1860–1872: Konrad Pestalozzi Scotchburn
- 1872–1893: Dr. Friedrich Wilhelm Wedekind (father of the writer Frank Wedekind)
- 1893–1911: Augustus Edward Jessup
- 1911–1925: James W. Ellsworth
- 1925–1951: Lincoln Ellsworth, James's son
- 1951–1956: Marie Luise Ellsworth-Ulmer, Lincoln's widow
- 1956–present: Canton of Aargau (through a joint foundation with the town of Lenzburg)
Exploring the Castle Buildings
The main entrance to Lenzburg Castle is on the northeast side. You can reach it by an old path or a stairway. You'll pass through the lower gatehouse, built in 1625, and then the outer wall. After going through the middle gatehouse, the path turns sharply and leads over a drawbridge into the main castle yard, called the inner bailey.
The inner bailey has seven buildings arranged in a horseshoe shape on its east side. On the southwest side, there's a French-style garden inside the castle wall. The ground inside the castle walls is mostly flat, but outside, the hill drops steeply.
North Section Buildings
The north section is a group of connected buildings. It includes the upper gatehouse, parts of the northern tower (keep), and the new Landvogt's residence.
The upper gatehouse is the only way into the inner bailey. It was built in 1518. Above the entrance, there's a plaque from 1596 with the coats of arms of the Empire, Bern, and the von Erlach family.
East of the gatehouse is the north tower, which was rebuilt between 1718 and 1720. This area once held the gatehouse and dungeons.
The new Landvogt's residence was built from 1672 to 1674. It became the Landvogt's home because the old one was too damp. Today, this building houses the administrative offices of the Aargau Museum.
The Landvogt's Residence
The Landvogtei is a three-story building with a stepped roof, built in 1520. It was the new office and home for the Bernese governors after their old building burned down. Unlike other buildings, the Landvogt's residence is slightly separated from the main castle wall. A small round tower, built in 1626, is at its southeast corner.
A five-sided stairway tower was added to the front in 1630. Its original onion-shaped roof was changed to a hip roof in 1760. The entrance hall still has parts from around 1460. On the first floor, there's a long gallery built in 1565.
From 1646 until 1894, the building was too damp to live in because of the nearby east bastion. It was finally renovated after 1902. Today, this building is part of the Aargau Museum, showing how castle owners lived from the Middle Ages to the 1900s.
East Bastion and Tower
The east bastion was built from 1642 to 1646 to protect the castle from cannons fired from a nearby hill. It replaced an older wall. This bastion caused the Landvogt's residence to become damp because of a huge mound of earth built against it. In 1659, a clocktower was added to the east bastion.
In 1893–1894, the outer wall was lowered, which helped dry out the Landvogt's residence. A rose garden was planted on top of the lowered mound. During a big renovation from 1978 to 1986, the rest of the mound was removed, and a basement was dug out, which now holds part of the Aargau Museum.
The main tower (also called the South Keep) is 10 meters (33 feet) square with very thick walls. It was built around 1170 next to the Palas. The tower was finished in 1344. During Bernese rule, starting in the early 1600s, the prison was on the first floor, and you can still visit it today.
To create more space for grain storage, the tower, the Knights' Hall, and the well between them were connected by a simple building in 1728–1729. In 1896, Augustus Jessup had this grain storage building taken down, and the tower was returned to its original look. The well, first mentioned in 1369, was open again. During the 1978–1986 renovation, the inside of the tower was changed to fit the Historical Museum.
Knights' Hall
The Knights' Hall began construction in 1339 under Habsburg rule. Duke Frederick II of Tyrol-Austria wanted to marry an English princess at Lenzburg Castle, so he ordered this grand Gothic building. However, he died in 1344 before it was finished.
In 1508, the western part of the hall was in such bad shape that it had to be torn down and rebuilt. The eastern part's outer walls remained, but the inside was completely changed. The building got new roof beams and columns to make it stronger.
Around 1590, the building was mostly used as a large barn for storing grain and pressing wine. In 1758, the inside was changed again, with new floors added to store even more grain.
In 1893, the building was restored to look as much as possible like its original design. The extra floors were removed, and the pointed-arch windows were brought back. Today, the hall can be rented for special events.
Stapfer House
From 1599 to 1600, a simple two-story building called the Hintere Haus (rear building) was added to the southwest side of the castle. It combined a stable and a mill under one roof. In 1705–1707, the building was made longer to store more grain. From 1822 to 1853, Christian Lippe ran his advanced school here. In 1893, the grain storage extension was removed.
Today, the rear building is called Stapfer House, named after Philipp Albert Stapfer, a revolutionary and minister. Since 1960, it has been the Events Centre for the Stiftung Stapferhaus Lenzburg, hosting cultural activities and exhibitions on current topics.
Aargau Museum at the Castle
The Museum Aargau (Aargau Museum) includes Lenzburg Castle, Hallwyl Castle, Habsburg Castle, and Königsfelden Abbey. It has a collection of about 40,000 historical items from different sources.
Lenzburg Castle has five parts of the museum:
- Domestic Museum: Shows how castle residents lived from the Middle Ages to the 1900s.
- Armoury: Displays many weapons from the Middle Ages to the 1700s. Two very valuable swords from the Battle of Sempach in 1386 are here.
- Faith, Piety, Art: Features various religious artworks from Aargau.
- The Culture of the Banquet and Silver from Aargau: Shows how banquets were held in the 1700s, with valuable table settings and silver items.
- Children's Museum: Located in the attic of the Landvogt's residence, designed for younger visitors.
You can reach the castle from the car park at the bottom of the hill by walking or by taking a lift between the tower and the Knights' Hall, which makes it easy for everyone to visit.


