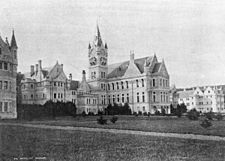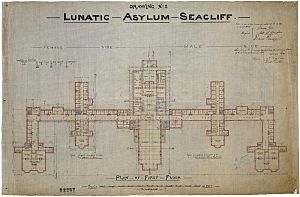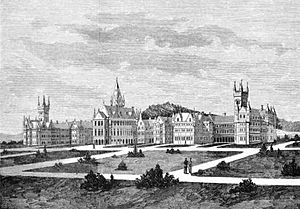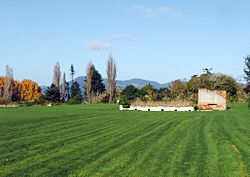Seacliff Lunatic Asylum facts for kids
Quick facts for kids Seacliff Lunatic Asylum |
|
|---|---|
 |
|
| Geography | |
| Location | Seacliff, New Zealand |
| Coordinates | 45°40′31″S 170°37′20″E / 45.675254°S 170.622091°E |
| Organisation | |
| Hospital type | Specialist |
| Services | |
| Beds | 500 |
| Speciality | Psychiatric hospital |
| History | |
| Closed | 1973 |
The Seacliff Mental Hospital was a large hospital in Seacliff. It was built in the late 1800s. At that time, it was the biggest building in New Zealand. People noticed it for its huge size and fancy design.
Sadly, the hospital became known for some problems. Parts of it collapsed because of building mistakes. Also, in 1942, a fire destroyed a wooden building. This tragic event caused the deaths of 37 people.
The hospital was located about 30 kilometers north of Dunedin. It was in a quiet, coastal area surrounded by trees. Today, the land is split into two parts. One part is the Truby King Recreation Reserve. Most of the old hospital buildings there have been taken down. The other part is private land. Some smaller hospital buildings there have been fixed up.
Some people believe that former patients still haunt the Seacliff area.
Contents
History of Seacliff Hospital
Why Was Seacliff Hospital Built?
Dunedin grew a lot during the Otago gold rush. This meant the old mental hospital, Littlebourne Asylum, was too small. So, in 1875, leaders decided to build a new hospital. They chose a beautiful piece of land at Brinn's Point.
Work started in the thick forest in 1878. However, some experts worried about the location. The Director of the Geological Survey thought the hillside was not stable.
Who Designed Seacliff Hospital?
The Seacliff Hospital was a very important project for Robert Lawson. He was a famous New Zealand architect in the 1800s. Lawson was known for designing buildings in many styles. One style he used was Gothic Revival.
He began working on the hospital in 1874. He stayed involved until the main part was finished in 1884. The hospital was designed to hold 500 patients and 50 staff. It cost about £78,000 to build.
What Did Seacliff Hospital Look Like?
Lawson's design for the hospital was very grand. It had small towers called turrets on almost every corner. The roof had pointed gables and a tall central tower. This tower was 50 meters high. It was meant to help staff watch for patients who might try to leave.
The building was huge, measuring 225 meters long and 67 meters wide. It used four and a half million bricks. These bricks were made from local clay right at the building site. People later said that Victorians wanted to house patients grandly.
Over the years, more buildings were added to the hospital. It even became a working farm. Most of the new buildings were simpler wooden structures. Staff lived in separate homes nearby. They could also visit Dunedin for fun.
Problems with the Building
Problems with the building started even before it was finished. In 1887, just three years after the main part opened, a big landslide happened. This landslide affected a temporary building. Surveyors had warned about this risk earlier.
The issues with the building's stability could no longer be ignored. In 1888, an investigation was started. Robert Lawson, the architect, was found responsible. The investigation said he was "negligent and incompetent." This was a harsh judgment. At the time, people did not fully understand how unstable clay soils could be. Lawson found it hard to find work after this.
The main hospital building lasted until 1959. It had to be taken down because the ground kept moving.
The ground conditions kept getting worse. This affected many of the hospital buildings. Because of this, the hospital's services slowly moved to Cherry Farm. Seacliff Hospital finally closed in 1973.
The land was then divided up. The area around the original building became the Truby King Recreation Reserve. This happened in 1991. About 80% of this reserve is covered in thick trees. People often call it the 'Enchanted Forest'. The last building in the reserve was taken down in 1992. This was because it had structural problems. A plan to create a transport museum there did not work out.
Other hospital buildings outside the reserve are now privately owned. In 2006-2007, guided tours of the hospital grounds were offered. These tours were linked with the Taieri Gorge Railway's tourist train service.
Images for kids
 | Janet Taylor Pickett |
 | Synthia Saint James |
 | Howardena Pindell |
 | Faith Ringgold |






