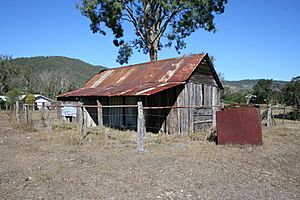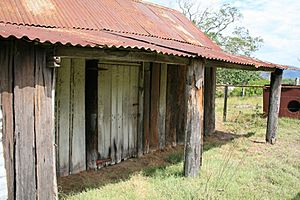Selector's Hut, Camp Mountain facts for kids
Quick facts for kids Selector's Hut, Camp Mountain |
|
|---|---|

Selector's Hut, 2009
|
|
| Location | 20 Upper Camp Mountain Road, Camp Mountain, Moreton Bay Region, Queensland, Australia |
| Built | c. 1870 |
| Official name: Selector's Hut (former), Marks' Hut | |
| Type | state heritage (built) |
| Designated | 3 December 2007 |
| Reference no. | 602654 |
| Significant period | 1870s |
| Builders | George Atthow |
| Lua error in Module:Location_map at line 420: attempt to index field 'wikibase' (a nil value). | |
The Selector's Hut is a very old building in Camp Mountain, Queensland, Australia. It is also known as Marks' Hut. This special hut was built around 1870 by George Atthow. Today, it is protected as a heritage site because it tells an important story about Queensland's past. It is located at 20 Upper Camp Mountain Road.
Contents
History of the Hut
The Selector's Hut is a small cottage with just one room. It is found in the countryside near Samford, north of Brisbane. The hut is made from timber slabs and sawn wood. George Atthow, a "selector," built it around 1870.
Early Land Settlement
In the early days, large areas of land in Queensland were used by "squatters." These were people who used big pieces of government land for their sheep or cattle. Later, the government wanted more people to settle down and farm smaller areas.
So, in the 1860s, new laws were made. These laws allowed the government to divide up large land areas. People could then "select" smaller blocks of land to farm. This was called "closer settlement."
Samford Valley's Growth
The Samford valley, like many areas near Brisbane, quickly changed from large cattle runs to smaller farms. Archibald Young was one of the first people to use the land here for his Samford Run.
In 1865, the first farm blocks were sold from this run. More land became available after the 1868 Crown Lands Alienation Act. By 1871, about 71 people lived in the area. They grew small crops and started dairy farms. A school opened in 1872.
George Atthow and the Hut
George Atthow, who was a cattle farmer, chose his land blocks in Samford in 1869. He likely built the hut and some cattle yards soon after. Some people thought surveyors built the hut first. However, it was probably built by Atthow. An official report from 1873 said the owner completed the dwelling.
Atthow used the land for grazing cattle. He also had land in other areas like Albany Creek. A worker lived on the Samford land from 1870. By 1875, Atthow himself was living in the hut.
Life in the Hut
The hut was a simple home, typical for early selectors. It was mostly made of rough timber slabs. When first built, it had two rooms and a front verandah. In 1875, it had a shingle roof.
By 1887, two more small rooms were added under the verandah. The roof was changed to corrugated iron. Dr. Keighly Marks lived in the hut from 1887 to about 1894. He might have used one of the new rooms as a doctor's office.
A pit near the hut might have been used to keep food cool, like cream and milk. The plants Duranta and Oleander near the hut could be from a garden from the 1800s.
Changes Over Time
The hut has changed quite a bit since it was first built. It has lost one of the verandah rooms and some inside walls. The kitchen at the back and both chimneys are also gone.
Old newspaper pages on the walls probably date from the 1920s or 1930s. Stone paving next to the hut once held a water tank. In 1976, repairs were made using timber slabs from old horse stalls and another hut.
The original cattle yards were north of the hut. The yards you see today, northwest of the hut, were likely built by the Marks family in the 1950s.
The Marks Family
From 1877, the property had different owners for short times. In 1887, Charles Ferdinand Marks bought it. His family owned the hut for over 100 years. It became the center of their "Cushleva" farm.
Dr. Keighly Marks lived in the hut until about 1894. After that, the Marks family rented it out to different people until about 1945. The property was still owned by the Marks family when Pat Marks passed away in 2002.
The Marks family was important in Brisbane's medical and science fields. Charles Marks was a doctor and a politician. His son, Edward Oswald (Ted) Marks, was a geologist and eye doctor. Another son, Alexander Hammett Marks, was a respected doctor and soldier. Pat Marks, Ted Marks' daughter, was a top expert on insects and malaria in Australia. She cared a lot about the hut.
Today, the Samford Valley is becoming a rural residential area. Pat Marks wanted the property, including the hut, to be used for "ecological purposes." So, it was given to the Queensland University of Technology. It is now the Samford Ecological Research Facility. It is used for teaching and research about the environment.
What the Hut Looks Like
The Selector's Hut is on the west side of Upper Camp Mountain Road. It sits on a gentle hill in an open, grassy field. From the hut, you can see wide views of the hills, including the D'Aguilar Range. This range makes a beautiful background when you look at the hut from the east.
The hut has one main room and a small projecting part called an alcove in the northeast corner. It has a rectangular gable roof, which is a roof with two sloping sides that meet at a ridge. There is also a verandah with a skillion roof (a single-sloping roof) at the front.
The hut's walls are covered with vertical and horizontal hardwood slabs. Some parts inside are lined with horizontal timber boards. The bottom of the hut is covered by grass and soil. The vertical slabs seem to go directly into the ground. Some timber pieces have marks, which might mean they were used before in another building. The roofs are made of corrugated iron sheets.
The short ends of the hut have vertical hardwood slabs. The triangular parts of the gable roof are filled with horizontal timber boards. On the northwest side, a space where a brick chimney used to be is covered with wide timber slabs. At the other end, a metal sheet covers a window opening.
At the back of the hut (southwest side), there is a rectangular opening cut into the slabs. A hinged timber window is fitted here.
The front of the alcove is covered with vertical timber slabs. A gap in the wall is patched with a corrugated iron sheet. The northeast corner is held together with wire. The wall facing the verandah has smooth timber boards. A timber door opens onto the verandah. The verandah roof is held up by round timber posts. The verandah floor is grass and dirt. Another hinged timber door opens into the hut from the verandah.
Inside, a large part of the hut is lined with horizontal timber boards. You can still see pieces of old newspaper stuck to them. The roof inside is not covered. The roof frame uses thin log beams and sawn timber. The floor is dirt, with some loose timber boards at the southeast end.
A fence made of timber posts and barbed wire surrounds the hut. There is also stone paving on the southeast side of the hut.
A tall gum tree stands southwest of the hut. There are also groups of trees and bushes in the grassy field around it.
Timber cattle yards are located northwest of the hut. A dip in the ground north of the yards was once used for storage.
Why the Hut is Special
The Selector's Hut was added to the Queensland Heritage Register on 3 December 2007. This means it is a very important historical place.
Showing Queensland's History
The Selector's Hut, built around 1870, shows an important time in Queensland's history. In the 1860s, the government wanted to encourage small farms. So, Crown land was divided into smaller blocks for people to "select." This hut was built by one of these early selectors in the Samford Valley.
The old storage pit and cattle yards also show how farming changed in the Samford area since 1870.
A Rare Example
This hut is a rare example of a selector's home from the 1800s. It is a good example of a "slab hut." It is uncommon in southeast Queensland because it is so old. Its simple style and how it was built show a way of life and a type of building that was once common but is now rare.
Key Features of a Selector's Home
The hut shows the main features of a timber slab home built by a selector in the 1800s. Its design and building methods show that people had limited materials when building a home on new land. The hut is small and simple. Its timber parts are set directly into the ground, and it is mostly covered with hardwood timber slabs.
Beautiful Setting
The hut sits on a gentle hill, surrounded by grassy fields with scattered trees. The D'Aguilar Range forms a beautiful background. This simple slab hut in its lovely setting makes you think of a peaceful, old-fashioned countryside scene. Modern things are hidden from view, which helps to keep the feeling of how the hut looked long ago.
 | Valerie Thomas |
 | Frederick McKinley Jones |
 | George Edward Alcorn Jr. |
 | Thomas Mensah |


