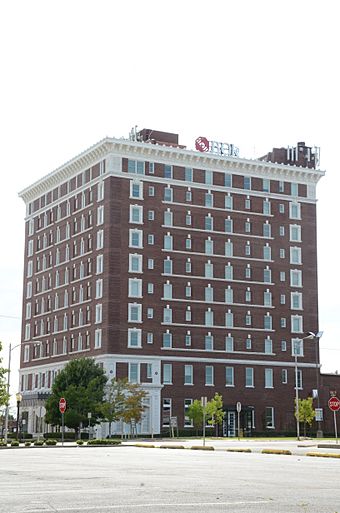Severs Hotel (Muskogee, Oklahoma) facts for kids
Quick facts for kids |
|
|
Severs Hotel
|
|

Severs Hotel September 19, 2015. Courtesy Valis55
|
|
| Location | 200 N. State St., Muskogee, Oklahoma |
|---|---|
| Built | 1912 |
| Architect | Mariner & LaBeaume |
| NRHP reference No. | 82003691 |
| Added to NRHP | September 12, 1982 |
The Severs Hotel in Muskogee, Oklahoma is a historic building that was once one of the tallest in the city. It was built over 100 years ago and is known for its interesting history and design. The hotel is one of five tall buildings in Muskogee that were built around the same time, between 1910 and 1912. These buildings are important because they show how the city grew and developed.
The other tall buildings from that time include:
- Baltimore Hotel
- Manhattan Building
- Railroad Exchange Building
- Surety Building
The Severs Hotel was added to the National Register of Historic Places in 1982. This means it's officially recognized as an important historical site.
Contents
A Look Back: The Severs Hotel Story
The Severs Hotel was named after Frederick B. Severs (1835–1912). He was a very wealthy person from Muskogee. His own house used to stand on the land where the hotel was built. Construction on the 10-story hotel began in 1911.
Sadly, Frederick Severs passed away on April 12, 1912. He did not get to see his grand hotel finished. The Severs Hotel officially opened its doors on August 31, 1912.
Famous Guests and Important Meetings
In October 1912, a very famous actress named Sarah Bernhardt stayed at the Severs Hotel. She was in Muskogee to perform in a play called "Queen Elizabeth."
Muskogee's local Rotary Club chapter started in November 1913. This club is a group of business and community leaders. They met every Thursday at the Severs Hotel.
In 1922, a special baseball game was played in Muskogee. It was between two famous teams: the New York Yankees and the Brooklyn Dodgers. The Yankees team chose to stay at the Severs Hotel. It was a great choice because the hotel was close enough to walk to the baseball park.
Building the Severs Hotel: Design and Features
The Severs Hotel was designed by a company called Mariner & La Beaume. They were an architectural firm from St. Louis. The building's style is called Sullivanesque. This style was popular in the early 1900s.
Strong Structure and Unique Details
The hotel's foundation, columns, and floors were made from reinforced concrete. This made the building very strong. It also has a basement level. The outside walls are covered with three layers of red brick. These bricks are about 12 inches (30 cm) thick.
The building also has a decorative metal cornice at the top. A cornice is a fancy molding that sticks out from the top of a building. This one is 4 feet (1.2 meters) high and hangs out 3 feet (0.9 meters).
Modern Comforts for Its Time
When it first opened, the Severs Hotel was thought to be one of the best hotels in the Southwestern United States. It had 216 rooms for guests. A special feature was that 146 of these rooms had their own private bathrooms. This was quite unusual for hotels back then!
The hotel also had some very modern features. It had a chilled water plant. This system sent ice water directly to all the rooms. The kitchen even had an electric refrigeration system. This was also very advanced and unique for that time and place.
See also
 In Spanish: Hotel Severs (Muskogee) para niños
In Spanish: Hotel Severs (Muskogee) para niños



