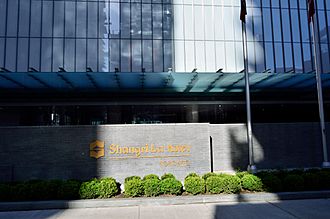Shangri-La Toronto facts for kids
Quick facts for kids Shangri-La Toronto |
|
|---|---|
 |
|
| General information | |
| Type | Hotel and residential |
| Location | 188 University Avenue Toronto, Ontario M5H 0A3 |
| Coordinates | 43°38′56″N 79°23′10″W / 43.649°N 79.386°W |
| Construction started | February 2008 |
| Opened | October 2012 |
| Height | |
| Roof | 214 m (702 ft) |
| Technical details | |
| Floor count | 68 |
| Floor area | 81,129 m2 (873,270 sq ft) |
| Lifts/elevators | 17 |
| Design and construction | |
| Architect | James K. M. Cheng |
| Architecture firm | Hariri Pontarini Architects |
| Developer | Westbank Projects Corp. |
The Shangri-La Toronto is a very tall and fancy building in downtown Toronto, Ontario, Canada. It's a mix of a luxury hotel and apartments. This impressive building was designed by James K. M. Cheng and built by Westbank Projects Corp. They also created the Living Shangri-La in Vancouver.
Standing at 214 meters (about 702 feet) tall, the Shangri-La Toronto is one of the tallest buildings in the city. The hotel part is managed by Shangri-La Hotels and Resorts and has 202 guest rooms and suites. The apartment section is on the higher floors and includes 393 homes. Construction began in 2008, and the building officially opened in October 2012.
Contents
Exploring Shangri-La Toronto's History
The Shangri-La Toronto is located on University Avenue and Adelaide Street. This area, just west of Toronto's Financial District, has grown a lot in recent years. Before the Shangri-La was built, this spot was home to several smaller buildings. One of the most notable was the historic Bishop's Block.
The Story of Bishop's Block
The Bishop's Block was a group of Georgian-style houses built in the 1830s by John Bishop. Over time, most of these old buildings were taken down and replaced with a large parking lot. However, one special building remained. This structure first served as one of Toronto's earliest hotels. For many decades after, it was a popular pub called the Pretzel Bell Tavern. It was a favorite spot, especially for fans of the Maple Leafs hockey team.
This historic building was abandoned for a long time. But because it was considered a heritage structure (meaning it was important to the city's history), it wasn't simply torn down. Instead, for the construction of Shangri-La Toronto, this building was carefully taken apart. The developers promised to rebuild and restore the Bishop's Block as part of the new project.
Digging Deep for Construction
Before construction could begin, the site underwent several months of archaeological exploration. During this time, many interesting artifacts from Toronto's early history were discovered. The excavation for the Shangri-La Toronto was incredibly deep, reaching 31 meters (102 feet) underground. This made it the second-deepest building excavation in Canada's history, with only Scotia Plaza being deeper. This deep digging was necessary to create an eight-level underground parking garage for the building.
See also
 In Spanish: Shangri-La Toronto para niños
In Spanish: Shangri-La Toronto para niños
 | Frances Mary Albrier |
 | Whitney Young |
 | Muhammad Ali |


