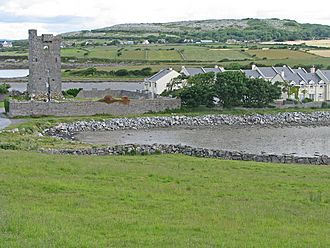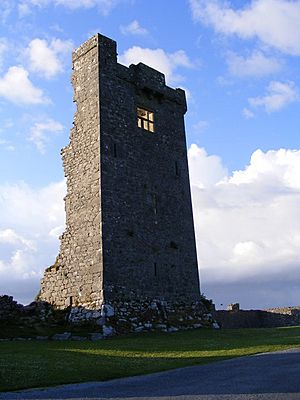Shanmuckinish Castle facts for kids
Quick facts for kids Shanmuckinish Castle |
|
|---|---|

Shanmuckinish Castle and modern houses
|
|
| Alternative names | Seanmuckinish Castle |
| General information | |
| Status | ruined |
| Type | tower house |
| Coordinates | 53°8′20″N 9°6′9″W / 53.13889°N 9.10250°W |
| Groundbreaking | 15th century |
Shanmuckinish Castle, also known as Seanmuckinish Castle, is an old ruined tower house in County Clare, Ireland. Its name comes from the Irish words Muck inis, which means 'pig island'. This castle is a cool example of a building from the past, showing us how people lived long ago.
Contents
Where is Shanmuckinish Castle Located?
This castle sits on a narrow piece of land called a peninsula. It is in a place called Muckinish West, part of the Drumcreehy area. You can find it close to the N67 coastal road. The nearest town to the castle is Ballyvaughan.
The Story of Shanmuckinish Castle
When Was Shanmuckinish Castle Built?
There were actually two castles named Muckinish built around the same time in the 15th century. Nua means new, and Sean means old in Irish. Shanmuckinish is the 'old' one. It was fixed up in 1836 and was even lived in until at least 1897.
Who Lived in the Castle?
Because the two castles have similar names, it can be a bit confusing to know exactly who owned which one. Shanmuckinish was also called "Ballynacragga Castle" for a while. This might mean the MacNamara family lived here. They were a powerful family who had to leave their main castle near Dromoland Castle in 1654. Other families like the O'Loghlen, Neylon, and Blake families also lived in both Muckinish castles up until the 1800s.
What Does Shanmuckinish Castle Look Like?
The National Inventory of Architectural Heritage describes Shanmuckinish Castle as the "remains of a free-standing square-plan single bay four-storey rubble stone-built tower house, c. 1450." This means it was built around 1450 and was a tall, square building made of stone.
Castle Height and Structure
The castle still stands almost as tall as it originally was, about 17 meters high. Part of it has fallen down, which lets you see inside the different floors. The old stairways are gone now. However, you can still see parts of two arched ceilings. There are also hidden passages and stairs built inside the thick walls.
Windows and Defenses
The windows on the lower floors were small and narrow. These were called defensive loops and were used to shoot arrows or guns at attackers. The windows on the upper floors were larger and more decorative.
Outer Walls and Special Features
A strong outer wall, called a bawn, still stands around the castle. It is in good shape because it was repaired in the 1700s and 1800s. The main room on the first floor had a large fireplace on its west wall. You can still see the plaster on the inside walls. The castle also had a walkway on top of its walls. It also had machicolations, which were openings in the floor of the battlements used to drop things on enemies below. Only two of the original four machicolations remain.


