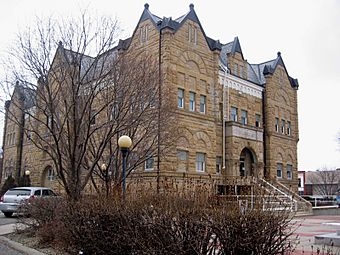Shelby County Courthouse (Iowa) facts for kids
Quick facts for kids |
|
|
Shelby County Courthouse
|
|
|
U.S. Historic district
Contributing property |
|
 |
|
| Location | 7th and Court Sts. Harlan, Iowa |
|---|---|
| Area | less than one acre |
| Built | 1893 |
| Built by | W.H. Cockerell |
| Architect | Charles E. Bell |
| Architectural style | Romanesque |
| Part of | Harlan Courthouse Square Commercial District (ID94001099) |
| MPS | County Courthouses in Iowa TR |
| NRHP reference No. | 78001258 |
| Added to NRHP | November 14, 1978 |
The Shelby County Courthouse is an important building in Harlan, Iowa, United States. It was built in 1892. This courthouse is special because it is listed on the National Register of Historic Places. This means it is a historic site worth protecting. It is also part of a larger historic area called the Harlan Courthouse Square Commercial District. This building is actually the third courthouse that Shelby County has used for its government and court activities.
Contents
A Look Back: The County's Courthouses
The first main town for Shelby County was once called Shelbyville. We don't know for sure if they had a special courthouse building there. But people think some kind of building was used for county work for about three years.
The First Buildings in Harlan
After the main town moved to Harlan, a two-story wooden building was built in 1860. This was the first courthouse in Harlan. Later, a second courthouse was built in 1875 for $4,250. It was also a two-story wooden building.
In 1882, the courtroom was mainly used for court cases. It was also used for school elections and church services. This was for churches that did not have their own buildings yet. By 1890, the vaults where important county records were kept were not safe from fire. So, these records had to be moved to a different building.
Building the Current Courthouse
Work on the courthouse you see today started in 1892. It cost $62,733.90 to build. Charles E. Bell from Council Bluffs designed the building. He used a style called Richardsonian Romanesque. W.H. Cockerell from Harlan was the main builder.
The first stone of the building was placed on August 4, 1892. The courthouse was officially opened on November 13, 1893. The building originally had a tall tower made of metal and wood. But this tower was too heavy for the building! It had to be removed nine years later for $563.
In 1978, the building got a big update that cost $300,000. This update also added the courthouse's very first elevator!
Monuments on the Square
There are also some important monuments outside the courthouse. A monument honoring soldiers was put up in 1916. It is a special part of the historic area. The square itself is also considered a historic site. In 1992, a monument for POW/MIA (Prisoners of War/Missing in Action) was also added.
Building Style: What it Looks Like
The courthouse is made from a type of stone called Berea Sandstone. It has a roof made of slate. The building is about 63 feet wide and 113 feet long. It has two main floors above a slightly raised basement.
Special Features
The front of the building has a large archway that sticks out. It has big, wedge-shaped stones above the entrance. The sides of the building (east and west) each have a central part that sticks out. These parts end in a pointed roof shape called a gable. The four corners of the building also have parts that stick out with gables.
There is white stone trim just below the main roofline. You can also see a small window that sticks out from the roof on the front of the building. When it was first built, a bell tower about 130 feet tall stood on top of the courthouse.
 | Anna J. Cooper |
 | Mary McLeod Bethune |
 | Lillie Mae Bradford |



