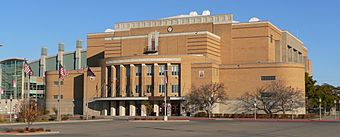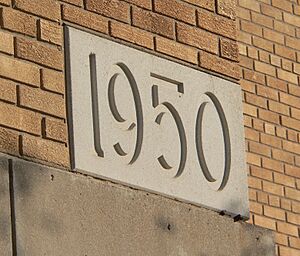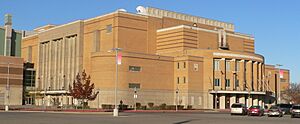Sioux City Municipal Auditorium facts for kids
Quick facts for kids |
|
|
Municipal Auditorium
|
|

Auditorium, seen from the southeast; the 2003 arena is in the left background
|
|
| Location | 401 Gordon Drive Sioux City, Iowa United States |
|---|---|
| Architect | Knute E. Westerlind |
| Architectural style | Moderne |
| NRHP reference No. | 06000316 |
| Added to NRHP | July 27, 2006 |
The Sioux City Municipal Auditorium, also called the Long Lines Family Recreation Center, is a special building in Sioux City, Iowa. It's a place where people can play sports and have fun! This building was designed in 1938 by Knute E. Westerlind and opened in 1950. It was originally a large arena that could hold up to 3,500 people for events.
In 2003, a new sports and event center, the Tyson Events Center, was built next to it. The Municipal Auditorium was then changed into a recreation center, keeping its original outside look. Today, it's known as the Long Lines Family Recreation Center or Long Lines Auditorium.
A Look Back: Sioux City's Event Places
For many years, the Native American people living near the Missouri River held their gatherings and games outdoors. After they moved from Iowa, new residents built several indoor places for events in Sioux City. The Municipal Auditorium is one of five main indoor venues built over time.
The first big indoor place was the Academy of Music, built in 1870. It had an 800-seat hall for shows, concerts, and speeches. Famous people like Susan B. Anthony, who fought for women's right to vote, spoke there. This building was later taken down in 1910.
The Peavey Grand Opera House opened in 1888. It was a very fancy place and became the city's main cultural spot. It could seat over 1,300 people. Famous actors like Sarah Bernhardt and Edwin Booth performed there. After 1909, it was not used as much and later burned down in 1931.
The Old Municipal Auditorium of 1909 was the first building made just for performances. It was not considered very beautiful at the time. From 1955 until 2017, it was home to a TV station, KCAU-TV. In January 2025, the city announced that the building was unsafe and would be taken down.
The current Sioux City Municipal Auditorium was planned because the 1909 auditorium was getting too old. It was designed in 1938, but it took nearly 12 years to finish! Voters approved money for it, but World War II caused delays because materials were hard to get. Work stopped in 1943 and started again in 1947. After more money was approved, the building finally opened on September 9, 1950. It cost over $2.7 million to build.
For more than 50 years, the auditorium hosted many events. It was home to the Sioux City Symphony Orchestra and the Sioux City Musketeers ice hockey team. Many famous people performed or spoke there, including Elvis Presley, Robert Plant, Richard M. Nixon, John F. Kennedy, and Van Cliburn.
In 2001, the Sioux City Symphony moved to the Orpheum Theater. In 2003, the new Tyson Events Center took over for big concerts and sports. The old Municipal Auditorium was then turned into the Long Lines Family Recreation Center. It now has volleyball and basketball courts, a batting cage, and a climbing wall. It also hosts weddings and other events.
Building Style
The Municipal Auditorium was designed by Knute E. Westerlind in a style called PWA Moderne. This style was popular in the 1930s. It uses smooth brick walls, rounded corners, and windows made of glass blocks. The building also has patterns of horizontal lines and openings that look like they are "cut into the building."
The building has many interesting details. On the north side, there are sculptures of Native Americans. On the south side, there are special clay panels, called terra cotta, showing people playing sports or music. Above the entrances, you can read inspiring messages. One says, "There is No Greater Conquest Than That of Self," and another says, "Art at Its Highest and Nature at Its Truest are One."
See also
- Tyson Events Center
- Sioux City Musketeers
- Sioux City Symphony Orchestra
- Orpheum Theatre (Sioux City, Iowa)






