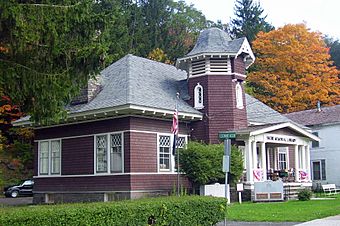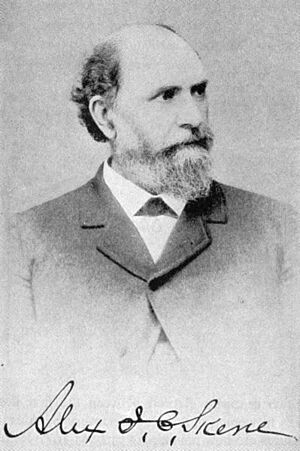Skene Memorial Library facts for kids
Quick facts for kids |
|
|
Skene Memorial Library
|
|

South elevation and west profile, 2008
|
|
| Location | Fleischmanns, New York |
|---|---|
| Nearest city | Kingston |
| Area | 0.9 acres (3,600 m2) |
| Built | 1901 |
| Architect | H.G. and M.L. Emory; Kelly Crosby |
| Architectural style | Queen Anne, Shingle Style |
| NRHP reference No. | 01000576 |
| Added to NRHP | May 30, 2001 |
The Skene Memorial Library is a special building in Fleischmanns, New York. It's not just a library; it also serves as the village hall, which is like the town's main office. This unique building was constructed in the early 1900s. It combines two cool architectural styles: Queen Anne and Shingle Style. You might even notice parts of it look like old train stations!
This library was built by the wife of a famous doctor named Alexander Skene. He used to spend his summers in the Fleischmanns area. Mrs. Skene had actually started the idea for a library a few years before the building was made. She gathered money from local people and even got a big donation from Andrew Carnegie. He was a very rich businessman who helped build many libraries across the country. Because of his help, the Skene Memorial Library is one of the many "Carnegie libraries." Later, the library building was given to the village. In 2001, it was added to the National Register of Historic Places, which means it's a really important historical site. Today, the library has over 15,000 books, including many about the beautiful Catskills and Hudson River region.
Exploring the Library Building
The Skene Memorial Library sits on a small piece of land, about the size of a football field, on the north side of Main Street. This area is the heart of Fleischmanns, with a mix of shops and homes. Behind the library, there are woods and a small hill. In front, you'll find a small grassy area with stone memorials honoring local war veterans.
Outside the Library
The library building has an "L" shape and is one story tall. It sits on a strong stone base and is covered with wood shingles. Thin wooden decorations run around the building at different levels. The roofs are tall and sloped, covered with asbestos shingles. They have wide edges that hang over, supported by decorative brackets. Stone chimneys rise from the sides of the building.
At the front of the library, there's a porch in the middle. It's held up by round columns and has a wooden railing. Above the porch, you can read "SKENE MEMORIAL LIBRARY" written on a decorative band. Three wide stone steps with iron railings lead up to the porch.
Above the porch, there's an eight-sided tower. It has round-arched windows on some sides. The very top of the tower has slatted vents, except for the front, which has a small roof over it. The tower is topped with a rounded roof, just like the main roof, with brackets supporting its edges.
All the windows on the building come in pairs. The top part of each window has a cool diamond pattern. You can see a similar pattern above the other two entrances at the back of the building. A modern ramp for wheelchairs leads to these entrances from the parking lot.
Inside the Library
When you go through the main double doors at the front, you enter a small entryway. From here, you can go up to the tower or down to the basement. Doors from this entryway lead into the main reading room. This room is rectangular and has a curved ceiling. The walls, which were originally plaster, are now covered with modern wood panels. But the beautiful original hardwood floors are still there! Oak and chestnut wood trim decorates the edges of the ceiling, doors, and windows.
Next to the main reading room, on the west side, is a smaller reading room. It was designed to be separated from the main room by special walls that could be pulled down, but they might not work anymore. The coolest part of this west reading room is a large stone fireplace on the wall. It has a decorative stone arch and a narrow wooden mantelpiece. Above the mantel, there's a wide wooden panel with pretty carvings.
On the east side of the main reading room, there's a stage area. It's set back a bit and you reach it by going up three steps. Both the stage area and the west reading room have decorative window and door frames, just like the main reading room. You'll also find them in the small reading room in the north part of the building. The other room in that area, the village clerk's office, has been completely updated and doesn't have its original look anymore.
Library History
In the late 1800s, the Catskill Mountains area changed a lot. Instead of focusing on wood products, it became a popular place for resorts. This happened partly because the state created the Forest Preserve and a railroad was completed. Fleischmanns became a summer home for many famous people of that time. These included Charles Louis Fleischmann, a baking company owner (the town was later named after him!), conductor Anton Seidl, opera singer Amelita Galli-Curci, and Alexander Skene.
Alexander Skene was a Scottish immigrant and a very important doctor who specialized in women's health. He even founded a major medical society, and a part of the body is named after him! He and his wife, Annette Wilhelmine Lillian Van der Wegen, who was from Belgium, built a Scottish-style castle called Bonnie Em as their summer home. It was located on Belleayre Mountain in nearby Highmount.
In the 1890s, Annette Skene really wanted the community to have a public library. She offered to start it by donating 500 books from her own collection. After two years of her efforts, a library group was finally formed in 1896. Two local residents then donated the land where the library stands today in 1901. At first, money for the library building came from fees paid by Fleischmanns residents. Mrs. Skene also wrote to Andrew Carnegie, who was famous for funding libraries in English-speaking countries. He believed libraries were very important. He gave $5,000 for the library. This was a lot of money back then! His usual rule was that the community had to promise to spend a tenth of that amount each year to keep the library running. Fleischmanns was able to raise even more than that, and they started the library with 875 books, including Mrs. Skene's original donation. The builder, Crosby Kelly, was another local resident who supported the library.
The library opened in late 1901 and was named in memory of Alexander Skene, who had passed away the year before. At that time, Andrew Carnegie didn't review the building plans for the libraries he funded. This meant that the New York architects, Henry and Marshall Emery, who also summered in the area and supported the library, had a lot of freedom in their design.
The Skene library isn't as fancy as some of the Emerys' other buildings. It seems they designed it to fit in with the other buildings in the area. It mixes the Queen Anne and Shingle styles, which were popular for vacation homes in the 1890s. Features like the overhanging roof and shingled sides also remind people of the old train stations in the region.
Marshall Emery and Annette Skene later got married. They continued to support the library for many years, even donating a heater in 1905. Years ago, the local Ladies Aid Society held a fair to raise money for the library, which became a long-standing tradition. Performances were held on the stage, often using a grand piano that is no longer there. One local person remembers seeing their very first movie, a Tom Mix western, at the library!
In 1928, the library building was officially given to the village to be used as a public building. It still serves both as a library and the village hall today. Not much has changed since then, except for one of the back rooms being updated to become the village clerk's office.
 | May Edward Chinn |
 | Rebecca Cole |
 | Alexa Canady |
 | Dorothy Lavinia Brown |




