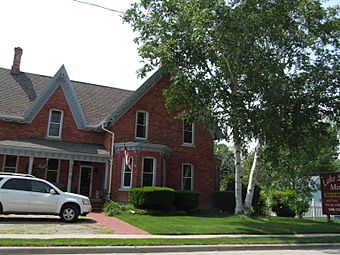Smith-Culhane House facts for kids
Quick facts for kids |
|
|
Smith-Culhane House
|
|
 |
|
| Location | 8569 Lake St., Port Austin, Michigan |
|---|---|
| Area | less than one acre |
| Built | 1871 |
| Architectural style | Late Victorian |
| NRHP reference No. | 01001015 |
| Added to NRHP | September 24, 2001 |
The Smith-Culhane House is a special old house located in Port Austin, Michigan. It was officially added to the National Register of Historic Places in 2001 because of its history and unique style. Today, it's not just a house; it's a cozy place called the Lake Street Manor, where people can stay like a bed and breakfast.
Contents
Who Lived in This Historic House?
Richard Smith, the First Owner
The story of the Smith-Culhane House begins with Richard Smith. He was born in Roxburghshire, Scotland, in 1840. When he was 17, he moved to Canada, then to New York in the United States.
In 1865, Richard Smith came to Port Austin, Michigan. He bought a large piece of land, about 120 acres. He was also elected to important local jobs. He became the Huron County Surveyor in 1866. Then, in 1868, he was elected as the county register of deeds and clerk. These jobs involved keeping official records for the county.
In 1870, Richard Smith bought the land where the house now stands. He likely built the house around 1871. A few years later, in 1873, the main county office moved to Bad Axe. Richard Smith moved there too, because of his job. When his last term ended in 1877, he moved back to Port Austin. He later returned to Bad Axe in 1883. In 1885, he sold this house to Cornelius Culhane.
The Culhane Family's Time
Cornelius Culhane was born in Ireland in 1847. He moved to the United States when he was young. By 1871, he was living in Port Austin. He married Ellen Kennedy and bought some farmland.
Cornelius soon started working in the logging business. He ran a team that cut down trees for sawmills. By the mid-1880s, he was logging near Higgins Lake with many workers. In the 1890s, he was working in the Upper Peninsula.
The Culhanes used this house as their home when they were not working in a logging camp. Cornelius Culhane sadly passed away in 1903 in a logging accident. His wife, Ellen Kennedy Culhane, continued to live in the house until she died in 1923. Their son, William, then lived there until about 1931. The Culhane family owned the house until 1938.
The House Today
In 1985, Jack and Carolyn Greenwood bought the Smith-Culhane House. They decided to open it as a bed and breakfast. This means people can stay there overnight and enjoy breakfast in the morning. The Greenwoods still run the property today, welcoming guests to this historic home.
What Does the House Look Like?
The Smith-Culhane House is a 1-1/2 story building. This means it has one full floor and a smaller half-floor above it. It is built with reddish-orange bricks. The house has a high roof with pointed sections called gables.
The gables and the edges of the roof (called eaves) have special decorations. These are curvy, vine-like wooden pieces called bargeboards. The windows have one large pane of glass on top and one on the bottom. They also have brick arches above them. The two front doors also have these brick arches.
You will also notice two bay windows that stick out from the main part of the house. These windows have slanted sides and are also made of brick. The house's style is known as Late Victorian. This means it was built during the later part of Queen Victoria's reign, a time when homes often had decorative details.



