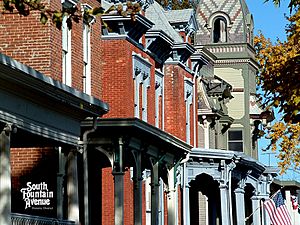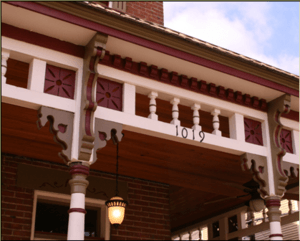South Fountain Avenue Historic District facts for kids
Quick facts for kids
South Fountain Avenue
Historic District
|
|
|---|---|
|
Neighborhood
|
|
 |
|
| Country | United States |
| State | Ohio |
| County | Clark |
| City | Springfield |
The South Fountain Avenue Historic District is a special neighborhood in Springfield, Ohio, United States. It's known as a historic district because it has many old, important buildings. This area is so special that it's listed on the National Register of Historic Places. This means its history and buildings are protected.
Contents
A Look Back: History of South Fountain Avenue
The South Fountain Avenue area grew a lot between the 1850s and the 1920s. This was a time when the city of Springfield was also growing very fast. The district covers about fifteen city blocks just south of downtown Springfield. It's right across the street from South High School (Springfield, Ohio).
Many important people lived here when the neighborhood was first built. These included Oliver S. Kelly, William N. Whiteley, and Francis Bookwalter. Because businesses like Whiteley's Champion Reaper were so successful, South Fountain Avenue became a top place for rich families in Springfield to live.
Why is this Neighborhood Special?
The South Fountain Historic District is important for a few reasons. It has the largest collection of fancy, well-preserved houses from the late 1800s and early 1900s in Springfield. These homes show how the middle class and wealthy business leaders grew and became successful during a time of big industrial growth in Springfield.
The many unique houses in the area show off this success. You can see great examples of different architectural styles. These include Greek Revival-Italianate, Gothic Revival, Italianate, Second Empire, Eastlake porches, Queen Anne, and Colonial Revival. There are also many typical homes from the turn of the century. Besides houses, the district also has some beautiful churches, small shops, and an old fire station. These are the only buildings that weren't originally homes.
Who Lived Here? Important Residents
Many important business and industry leaders chose to live along South Fountain Avenue. A lot of them were connected to two of the city's first and most successful companies: the James Leffel Co. and Whiteley, Fassler & Kelly (which later became the Champion Co.).
- Warren Leffel, the son of the company's founder, lived at 704 South Fountain.
- Francis Bookwalter, who was the Vice-President and Treasurer, lived at 611.
- Amos Whiteley, one of the founders, lived at 509.
- William N. Whiteley lived at 1103.
- Oliver S. Kelly, another founder, lived at 403, and his son Oliver W. Kelly lived at 621.
- Robert Johnson, the Secretary, lived at 429.
Other notable people who lived here included:
- Andrew Black, a dry goods merchant who built Black's Opera House (at 353 S. Fountain).
- William D. Bayley, owner of the William Bayley Co. (at 521 S. Fountain).
- James Johnson Jr., a leading lawyer and mayor in 1895 (at 563 S. Fountain).
- Hector Urquhart, owner and president of the Springfield Baking Co. (at 1025 S. Fountain).
- Edward W. Simpson, Fire Chief from 1885–1904 and owner of Simpson Lumber Co. (at 705 S. Fountain).
South Fountain Preservation, Inc.
South Fountain Preservation, Inc. is a group that helps take care of the neighborhood. It's a non-profit organization, which means it works for the community, not for profit. The idea for this group started in 1976. By the fall of that year, the group was officially founded and began holding regular meetings. They invited property owners to join and share their ideas.
In the summer of 1977, South Fountain Preservation became a non-profit corporation. A board of fifteen members was chosen, and leaders were elected.
Exploring the District: Tours and Events
The South Fountain Avenue Historic District often hosts events to share its history and beauty with the public.
South Fountain Historic District Tour of Homes
The Tour of Homes lets visitors see inside ten historic houses and gardens. These homes show off styles like Second Empire, Queen Anne, Italianate, and Arts and Crafts. The tour helps people see Springfield's historic homes. It also tries to attract new buyers who want to help improve the district. Most importantly, it helps people appreciate Springfield's rich history.
Porch Festival: A Community Celebration
The South Fountain Preservation, Inc. hosts an Annual Fall Porch Festival. This event is a more relaxed way for the community to visit the district. It often includes fun activities like antique car shows and plant sales. Vendors also sell items such as antiques, crafts, and baked goods. Some residents even offer short tours of their homes.
Summer Walking Tours
The Springfield Preservation Alliance helps organize annual summer walking tours. These tours highlight the amazing architecture of the homes. They also share interesting historical stories about the area.
Famous Homes and Buildings
Many of the houses in the South Fountain Avenue Historic District are special. Here are a few examples:
Francis M. Bookwalter Mansion
Francis M. Bookwalter, a Vice President and Treasurer of James Leffel & Co., built his Second Empire style house in 1876. He built it outside the city back then for his children's safety. This house had Springfield's first public clock! It was connected to Bookwalter's private observatory. The clock would strike the hour on the bell of the Central Fire House, which was half a mile away. This mansion is so important that it's also listed separately on the National Register. It only had two owners in its first 100 years.
Charles Stout House
Charles Stout bought the land for this house in 1874. He was the treasurer for a company that made caskets. Stout lived in this house for over 30 years. It's a two-and-a-half-story brick house. The main entrance has a fancy Italianate style porch with pretty curved arches. The tall, narrow windows are typical of the Italianate style. They have carved stone ledges above and below them. The roof is low and has decorative brackets and a border.
Frank H. Coblentz House
This building is a duplex, meaning it has two separate living spaces. Frank H. Coblentz, a pharmacist, designed it himself and was its first resident. People call this house the "steamboat house." This is because of its rounded glass windows on the front, both on the first and second floors. It used to have a low railing around the upper story, making it look even more like a steamboat. Inside, each side of the duplex has five colorful glazed brick fireplaces. They were made for gas heating, so they are not as deep as wood-burning fireplaces.
Warren C. Leffel House
This house was built around 1876 for Warren C. Leffel, who lived there for twenty years. It's one of the best examples of the Second Empire style in the district. It features a special mansard roof, which is a key part of this style.
Dr. William Marquart House
William Marquart was a well-known doctor and farmer. He built his house around 1875. It mixes elements from both Italianate and Eastlake styles. For example, it has windows with decorative bands below the brackets. But it also has a very distinct Eastlake porch. The house uses many rectangular decorations, often shaped like three-leaf or four-leaf designs.
William S. Barker House
William S. Barker was a local tailor whose shop was close to his house. He lived here from 1882 until he passed away in 1896. During his life, Barker was in charge of Mast, Foos, and Company. He also helped start the Clark County Historical Society. This is a large Stick-Eastlake style house. It sits between the Marquart and Cole-Scott Houses. Like many other homes in the neighborhood, this house was divided into apartments by the start of World War II.
Alfred M. Potter House
This brick Stick-Eastlake style house was built in 1886 for Alfred M. Potter. He was a respected doctor and community leader. The small street just north of the house is named after his wife, Lily M. Obenchain. Both the front and right side of the house have a Stick-style veranda (a covered porch). The slate roof has special details like crests and a decorative underside. In the 1970s, people renovating the house found the Potters' signatures on the original walls!
W.A. Scott House
Also known as the Scott Mansion, the William A. Scott House was built in 1883. It uses the Stick-Eastlake style, just like its neighbors. Some features of this style include its paired front windows and narrow horizontal siding. It also has overlapping shingles at the roof's peak. Inside, the mantels and doorways are beautifully made. You can also see special angled edges on many surfaces and parquet flooring.
David F. Reese House
David F. Reese, a skilled craftsman, built this Colonial Revival style house in 1880. At the time, he was living with relatives nearby. Clinton Reese, who was the secretary of the Good and Reese Company, lived in this home in its early years. Later, John Elliot, a well-known insurance salesperson, and George Leffel also lived here. This house mixes the Dutch Colonial Revival style with saltbox influences, and its roof rises to a point.
W.S. Straley House
William S. Straley built this house in 1884. However, it was taken by the bank in December 1885 and sold to Christian C. Funk. Even so, Straley, who managed S.J. Straley & Company (a fruit merchant), continued to live there until 1889. The house was sold several more times over the years, once for as little as $1.00. The house's design is mostly Italianate, but its porch has a stronger Eastlake style.
James and Margaret Wood House
James and Margaret Wood were part of Springfield's large Irish community. Their house stands out from the homes of most other Irish people in the city at the time. Built in 1892 in the Queen Anne style, James likely built it himself, as he was a carpenter. It has beautiful details like fancy work on the porch gable and stained glass windows on the front.
Tuttle-Hume House
Albert T. Tuttle was a co-owner of Braley & Tuttle, a company that sold coal and wood. He owned this house from its construction in 1884 until 1894. He then sold it to Robert and Mary Hume. Robert was the minister of the downtown United Presbyterian Church. This is another home built in the Stick-Eastlake style.


