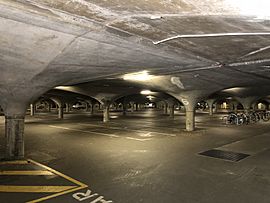South Lawn car park facts for kids
Quick facts for kids South Lawn car park |
|
|---|---|

Inside the underground car park at The University of Melbourne
|
|
| General information | |
| Status | Complete |
| Type | Car park |
| Location | 152-292 Grattan Street, The University of Melbourne, Parkville Campus, Melbourne, Victoria |
| Country | Australia |
| Coordinates | 37°47′55″S 144°57′37″E / 37.79861°S 144.96028°E |
| Construction started | May 1971 |
| Completed | November 1972 |
| Owner | The University of Melbourne |
| Technical details | |
| Structural system | Reinforced concrete shells with parabolic profiles supported on short columns |
| Material | Concerete |
| Design and construction | |
| Architecture firm |
|
| Engineer | Jan van der Molen |
| Other designers | Ellis Stones and Ronald Rayment (landscape) |
| Official name: Underground Car Park | |
| Type | State heritage (built) |
| Designated | 6 April 1994 |
| Reference no. | 3808 |
| Significance | Registered |
| Category | Car park |
The South Lawn car park is a special underground parking area at the University of Melbourne in Australia. It was built between 1971 and 1972. What makes it unique is its cool design, using curved concrete shapes that look like giant flowerpots! An engineer named Jan van der Molen came up with this clever idea. Because of its special design, the car park was added to the Victorian Heritage Register on April 6, 1994, which means it's an important historical site.
Contents
A Clever Idea for Parking
In 1970, the university needed more parking spots. They also wanted to keep the beautiful green spaces on campus. So, a plan was made to build an underground car park. This way, cars could be parked without taking up valuable land above ground.
Who Designed It?
- The main idea for the car park came from a university plan by Bryce Mortlock.
- The design work was done by two companies: Loder and Bayley, and Harris, Lange and Partners.
- Jan van der Molen was the engineer in charge of the amazing structure.
- Even the landscape above the car park was carefully planned. Ellis Stones and Ronald Rayment, who were experts in landscape design, made sure the area looked great.
Getting Approval
Building such a unique car park wasn't easy. Some people had concerns about the project. There were eighteen appeals made before the university finally got permission to build it.
How It Was Built
The car park's design is very clever. It uses strong concrete shapes that curve like giant bowls or saucers. These shapes are held up by short columns.
Special Features
- The columns have pipes inside them. These pipes help drain water from the soil above, so that grass and trees can grow on the car park's roof!
- One expert described the design as "saucer-shaped flowerpots on columns, connected to form arches."
- The deep concrete shapes allowed large trees to be planted right on top of the car park.
- A lot of digging was needed to keep the lawn at the same level as the university's historic 'Old Quad' building.
Construction Timeline
Work on the car park started in May 1971. It was finished quite quickly, by November 1972.
Unique Entrances
The car park has some very interesting entrance features:
- The east entrance includes a door from a house built in 1745 in Dublin, Ireland.
- The west entrance uses a salvaged doorway and two large Atlas figures. These figures used to be on the old Colonial Bank building in Elizabeth Street, Melbourne.
Featured in Movies and More
The South Lawn car park is not just for parking cars! It has been used for many other things:
- A ballet scene in a TV show.
- Several student film projects and art displays.
- It has been shown in many architecture books and exhibitions.
- It was even used as the police garage in the first Mad Max movie!
A famous architectural historian, Professor Miles Lewis, once said it was one of the most important designs in Australia at the time.
Gallery
-
A plaque from the National Trust of Australia (Victoria branch).
 | Calvin Brent |
 | Walter T. Bailey |
 | Martha Cassell Thompson |
 | Alberta Jeannette Cassell |



