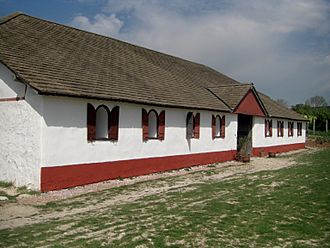Sparsholt Roman Villa facts for kids
Quick facts for kids Sparsholt Roman Villa |
|
|---|---|

A model of Sparsholt Roman Villa at Butser Ancient Farm
|
|
| General information | |
| Location | Sparsholt, Hampshire |
| Country | United Kingdom |
| Coordinates | 51°04′09″N 1°24′34″W / 51.0691°N 1.4095°W |
| Construction started | 2nd century |
| Demolished | 5th century |
The Sparsholt Roman Villa was a large Roman villa (a fancy country house) located near the village of Sparsholt, Hampshire, England. It was built over many years, starting in the 2nd century and growing until the 5th century. After that, people stopped living there.
Archaeologists dug up the site between 1965 and 1972 to learn about it. Today, you can't see any buildings at the original spot. However, some amazing items found during the digs are on display at the Winchester City Museum. Plus, one part of the villa has been rebuilt at Butser Ancient Farm, so you can see what it might have looked like!
Contents
The Villa's Story: How it Grew
The Sparsholt Roman Villa started small and grew over time. It was like a family home that kept getting bigger and more impressive.
Early Farmhouse (2nd Century)
The first building found at Sparsholt was a simple farmhouse. It was probably built around the 2nd century AD. This early house might have been just one big room inside.
Becoming a Grand Home (Around 200 AD)
By the year 200 AD, the farmhouse was replaced by a larger, more comfortable home. This new house had different rooms, including a special bath area. Imagine having your own Roman bath at home!
Adding More Buildings (Early 4th Century)
In the early 4th century, a new, separate house was built. This one had a long hallway with rooms opening off it, like a corridor. It was built at a right angle to the older house. These two main buildings formed two sides of a large, rectangular yard.
A barn-like building was added to the third side of the yard. The fourth side was where the entrance to the whole property was located. Both the main houses were decorated with beautiful floor tiles and mosaics. Mosaics are pictures made from tiny pieces of colored stone or glass.
The Final Years (After Roman Rule)
The very last building added to the site was a timber (wooden) hall. This was built outside the main courtyard, possibly after the Romans left Britain. People used materials from the older, ruined buildings to construct this new hall. However, nothing found at the site clearly shows that people from the early Anglo-Saxon period lived there.
Discovering the Villa: Digs and Displays
Even though the villa is gone today, its secrets were uncovered by archaeologists.
Where the Villa Was Found
The Sparsholt Roman Villa is located in West Wood, which is just west of the village of Sparsholt, Hampshire. Small digs were done in 1890 and 1895. These early digs helped people understand some of the villa's layout.
The main archaeological digs happened from 1965 to 1972. These were led by a person named David E. Johnston. As mentioned, you can't see anything on the ground at the site today.
Treasures on Display
Many amazing things were found during the excavations. You can see some of these at the Winchester City Museum.
- Mosaic Floor: One of the most exciting finds is a nearly complete mosaic from the 4th century. It has a beautiful geometric pattern and came from the main house.
- Wall Paintings: The museum also displays pieces of fresco (wall paintings). One fresco shows a woman's face inside a round frame. This might be a picture of the lady who lived in the villa!
- Unique Pattern: Another fresco shows a pattern called a guilloché. This pattern is common in mosaics, but it's very rare to find it as a Roman wall painting.
Seeing the Villa Rebuilt
At Butser Ancient Farm, near Petersfield, you can see a reconstruction of one part of the villa. This is the "aisled" building, which was one of the main houses. Volunteers helped build it. It even has a working hypocaust system. A hypocaust was an ancient Roman way to heat buildings using hot air under the floors!
 | Frances Mary Albrier |
 | Whitney Young |
 | Muhammad Ali |

