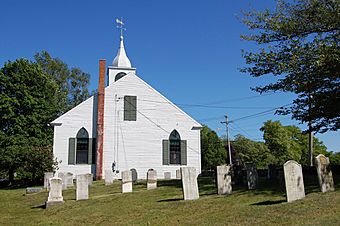Spurwink Congregational Church facts for kids
Quick facts for kids |
|
|
Spurwink Congregational Church
|
|
 |
|
| Location | 533 Spurwink Ave., Cape Elizabeth, Maine |
|---|---|
| Area | 0.5 acres (0.20 ha) |
| Built | 1802 |
| NRHP reference No. | 70000044 |
| Added to NRHP | May 19, 1970 |
The Spurwink Congregational Church is a very old and important building in Cape Elizabeth, Maine. You can find it at 533 Spurwink Avenue. This historic church was built way back in 1802. It was also updated quite a bit in 1830.
This makes it the oldest public building in the entire town! People used to gather here for church services until 1957. Now, the town owns it, and it's used for different community events. Because of its history, it was added to the National Register of Historic Places in 1970.
Contents
What Does Spurwink Church Look Like?
The Spurwink Church sits on a small hill. It is located near the Spurwink River in western Cape Elizabeth. You can find it where Spurwink Avenue meets Bowery Beach Road. This road is also known as Maine State Route 77.
Church Building Design
The church is mostly a rectangular building. It is made of wood and has a pointed roof. The outside walls are covered with clapboard siding. This is a type of overlapping wooden board. The building sits on a strong foundation made of granite stone.
A small entrance area sticks out from the front of the church. It also has a pointed roof. Above this entrance, a square tower rises up. This tower has two main parts. The bottom part is plain. The top part is a belfry, which is where a bell would be.
Tower and Windows
The belfry has round, arched openings with slats. These slats are called louvers. At the very top of the tower, there is a dome-shaped spire. A weathervane sits on top of the spire. The entrance section is simple. It has a triangular shape above the doors.
There are two main entrances. Each door has flat columns next to it. These columns are called pilasters. Above the doors, there are decorative parts called an entablature and a cornice. Windows are on the sides and back of the church. Many of them have a fan-shaped design above them. This design looks like a Gothic arch.
Inside the Church
The inside of the church still has many of its original features. You can see the old box pews. These are like small, enclosed seating areas. There is also a chandelier that used to be powered by kerosene. It is a cool reminder of how things were long ago.
A Look Back in Time
The first group of people who worshipped here was part of a larger church. This larger church was in South Portland, Maine. However, South Portland was actually part of Cape Elizabeth until 1895. The Spurwink Church was built in 1802.
Church Independence
It had a big update in 1830. The church became its own independent church in 1905. It had people attending services regularly for many years. However, the number of people slowly became smaller. By 1957, the building was given to the town.
See Also
 | Lonnie Johnson |
 | Granville Woods |
 | Lewis Howard Latimer |
 | James West |



