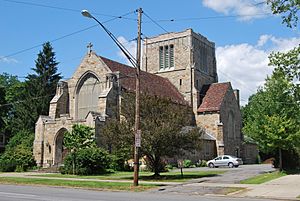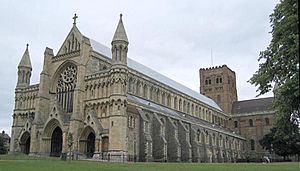St. Andrew's Episcopal Church (Albany, New York) facts for kids
Quick facts for kids St. Andrew's Episcopal Church |
|
|---|---|

The church's south and east sides, seen in 2011
|
|
| Religion | |
| Affiliation | Episcopal Church |
| Leadership | The Rev. Mary Robinson White |
| Year consecrated | 1947 |
| Location | |
| Location | Albany, NY, USA |
| Architecture | |
| Architect(s) | Norman R. Sturgis; Fred Eckel Jr. |
| Architectural style | Late Gothic Revival |
| Groundbreaking | 1930 |
| Completed | 1931 |
| Construction cost | $250,000 |
| Specifications | |
| Direction of façade | South |
| Materials | stone, tile, copper |
| U.S. National Register of Historic Places | |
| Added to NRHP | January 7, 2005 |
| NRHP Reference no. | 04001447 |
| Website | |
| St. Andrew's Episcopal Church, Albany, NY | |
St. Andrew's Episcopal Church is a historic church located in Albany, New York. It's a beautiful stone building designed in a style called Late Gothic Revival, which makes it look like a classic European church. Built in 1930, the church is so important to American history that it was added to the National Register of Historic Places in 2005.
The church began as a small mission in the late 1800s. As the city of Albany grew, the church moved and expanded. The current building was designed by architect Norman Sturgis. He wanted to create a special place for worship that felt both old and new.
Sturgis was inspired by historic English churches. He believed the English Gothic style was perfect for Episcopal churches. His design for St. Andrew's was partly based on the famous St. Albans Abbey in England. However, it's not an exact copy. Sturgis said he wanted to "tell an old, old story in new words." Today, it's considered a masterpiece of its style in Albany.
Contents
A Look Inside the Church
The church is located in the Pine Hills neighborhood. When you walk through the main wooden doors, you enter a small room. From there, another set of doors leads into the main worship area, called the sanctuary.
The main hall, or nave, is tall and narrow. The floor is made of stone, with wood underneath the pews (the benches where people sit). All the furniture, like the pews and altar, is made of beautiful white oak.
One of the most stunning features is the 32 stained glass windows that fill the church with colorful light. Looking up, you can see a high ceiling with large wooden beams made of Douglas fir. The beams are bolted together to form strong supports called trusses, creating a beautiful pattern overhead.
The Story of St. Andrew's
How the Church Began
In the late 1800s, the city of Albany was expanding. William Croswell Doane, the first bishop of the Episcopal Diocese of Albany, wanted to bring the church to these new neighborhoods. In 1892, a larger downtown church started St. Andrew's Chapel in an old bank building. It was a small mission for the growing community.
The chapel quickly became popular and had to move to a bigger space. By 1897, the congregation raised $10,000 to build its own chapel. Just two years later, in 1899, the chapel became its own independent church, or parish, named St. Andrew's.
Designing a Grand New Building
The church continued to grow. By the 1910s, the congregation knew they needed an even larger building. They started raising money and bought land next to their chapel. On November 30, 1930, they laid the cornerstone for the new church. It was finished the next year and cost $250,000.
The architect, Norman Sturgis, was a student of the famous architect Ralph Adams Cram. Cram believed that Gothic-style churches from England were the best models for Episcopal churches in America. He thought the style should be modern, not just a copy of old buildings. This style became known as Collegiate Gothic because it was popular on college campuses.
Sturgis followed these ideas when designing St. Andrew's. He used St. Albans Abbey in Hertfordshire as his inspiration. To help local workers during the Great Depression, many of the craftsmen hired to build the church were from the Albany area.
Growth and Community Service
Even during the tough times of World War II, the church members worked hard to pay off the building's mortgage. In 1947, the church was officially consecrated, or blessed, in a special ceremony.
In the 1950s, the church continued to improve its property. The original 1897 chapel was taken down to build a new parish house, which is attached to the main church. To connect the new building with its English inspiration, a real Roman brick from St. Albans Abbey was placed in the wall between the church and the hall.
St. Andrew's also helped start a new mission church in the nearby town of Guilderland in 1961. In 1979, the church opened a thrift shop to serve the community. A columbarium, a place for storing funeral urns, was added in 1992.
St. Andrew's has long been known as a welcoming and forward-thinking church in its diocese. It has been a leader in discussions about making the church inclusive for all people.
See also
 | Anna J. Cooper |
 | Mary McLeod Bethune |
 | Lillie Mae Bradford |


