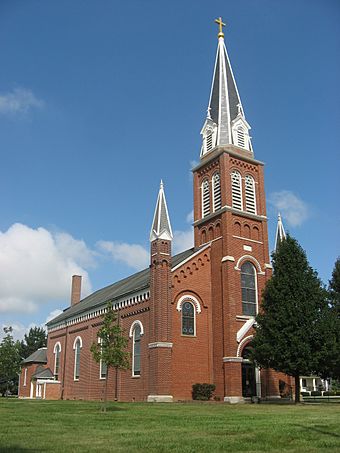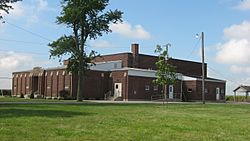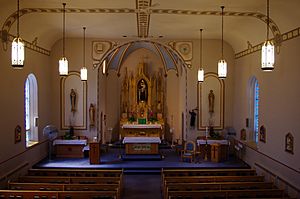St. Anthony's Catholic Church (Padua, Ohio) facts for kids
Quick facts for kids |
|
|
St. Anthony Catholic Church, Padua
|
|

Front of the church
|
|
| Location | Junction of State Route 49 and St. Anthony Rd. in Padua, Ohio |
|---|---|
| Area | 1 acre (0.40 ha) |
| Built | 1879 |
| Architect | J.A. De Curtins |
| MPS | Cross-Tipped Churches of Ohio TR |
| NRHP reference No. | 79002821 |
| Added to NRHP | July 26, 1979 |
St. Anthony's Catholic Church is a historic Roman Catholic church in Padua, a small community in Mercer County, Ohio. Built in the late 1800s, the church is still used for services today. It is also recognized as a historic building because of its special architecture.
Contents
History of the Parish
The First Church
The community of Padua was founded in 1848. In the beginning, there was no church in the town. To attend Mass, local Catholics had to travel over 20 miles to the town of Minster. This was a very long journey at the time.
In 1852, the St. Anthony's parish was officially created. The members quickly built a small church out of logs. Priests from a group called the Society of the Precious Blood would travel to Padua to lead services. However, they couldn't be there every Sunday. On those days, people often went to St. Peter's Church, which was 6 miles away.
A New Church is Built
By the 1870s, the log church was too small for the growing number of people in the parish. A member named Gerhard Homann donated land for a new, larger church.
Work began in 1873. Workers brought stone from the town of New Bremen to build the foundation. Others made bricks right on the site where the church would stand. The new building was designed by a local architect named Anton DeCurtins. It was completed in 1879.
Architecture and Design
The new church was a single-story brick building built on top of a basement. It had a gabled roof covered with slate. One of its most notable features is the square columns, called pilasters, on the front corners.
Inside, the church was decorated with beautiful paintings called frescoes. Light came in through stained glass windows that were donated by members of the church. A large, ornate high altar was added in 1880, and a pipe organ was installed in 1900.
A Mix of Styles
Experts who study old churches in western Ohio have grouped them into different "generations" based on their style. The first generation churches were mostly small wooden buildings. The second generation churches were usually simple brick buildings without tall towers.
St. Anthony's is considered a second-generation church because of its simple brick design. However, its large tower is unusual for this style. The tower was added in 1900, along with a larger room for the priests (the sacristy) and more frescoes on the ceiling.
Near the church, there is a former home for the priest (a rectory) built in 1900. There is also a former school building, which is now used as a hall for church events.
St. Anthony's Today
In 1979, St. Anthony's Church was added to the National Register of Historic Places. This honor recognized its beautiful architecture and how well it has been preserved. Many other churches built by the Society of the Precious Blood were also added to the Register at the same time.
Today, St. Anthony's is still an active church in the Archdiocese of Cincinnati. It is part of a group of parishes with Holy Trinity parish in Coldwater and St. Mary parish in Philothea. The church remains an important landmark in the small community of Padua.
 | Stephanie Wilson |
 | Charles Bolden |
 | Ronald McNair |
 | Frederick D. Gregory |





