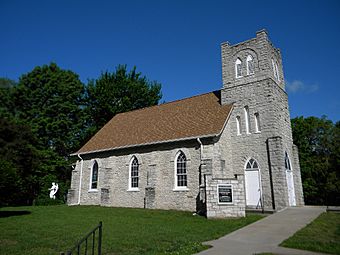St. Barnabas Episcopal Church (Montrose, Iowa) facts for kids
Quick facts for kids |
|
|
St. Barnabas Episcopal Church
|
|
 |
|
| Location | Chestnut St. Montrose, Iowa |
|---|---|
| Area | less than one acre |
| Built | 1869-1871, c. 1902 |
| Architectural style | Gothic Revival |
| NRHP reference No. | 86000721 |
| Added to NRHP | April 11, 1986 |
St. Barnabas Episcopal Church is a historic building in Montrose, Iowa, United States. It was once a church for the Episcopal Diocese of Iowa. In 1986, it was added to the National Register of Historic Places. Today, the building is known as the St. Barnabas Wedding Chapel.
Contents
A Look Back: The Church's Story
The church started as Grace Church. At first, the people met in the local Methodist Episcopal Church building. In 1867, land was bought for a new church. People worked hard to raise money for the building.
Building the Church
Construction began in 1869. The main part of the church was finished in 1871. Local builders used blue-gray limestone for the church. This stone came from a quarry about 1 mile (1.6 km) away. The inside of the church was also carefully built and furnished.
In 1881, the church's name was changed to St. Barnabas. Around 1902, the women of the church raised money for a bell tower and a front entrance area called a narthex. A bell had been given to them by another church in St. Louis. It hung on a wooden frame at the Methodist Church until the new tower was ready. St. Barnabas was never a full parish on its own. It was a "mission" church. This means it was supported by larger churches in nearby Fort Madison or Keokuk.
From Church to Chapel
The church was used until it closed in 1960. In 1974, there was an idea to move the town library into the old church. The church building was no longer used for religious services. Some of its items were given to other active churches. For a while, the building was empty and even damaged. Horses sometimes grazed in the churchyard.
In 1981, the Montrose Township Historical Society was formed. They began to fix up the old church. Now, besides being a wedding chapel, the building hosts special events. These include annual Memorial Day and Christmas programs.
What the Church Looks Like
The church building is shaped like a rectangle. It measures about 41 feet (12.5 m) long and 33 feet (10.1 m) wide. At the back, there is a small chancel (the area around the altar) and a vestry-room.
Key Architectural Features
The bell tower makes the building look like a Norman Gothic style church. It stands about 35 feet (10.7 m) tall. The main part of the church uses rough, uneven blue-gray limestone. The stone on the tower is lighter in color. It is cut into squares but has an uneven surface.
The sides of the church have three sections, called bays. Each bay has a tall, narrow window called a lancet window. These sections are separated by stepped pillars, called pilasters. There are also pilasters on the corners of the building. Three lancet windows are grouped together on the back wall of the chancel. Inside the church, only the original pews, two special memorial windows, and the church bell remain.
 | Dorothy Vaughan |
 | Charles Henry Turner |
 | Hildrus Poindexter |
 | Henry Cecil McBay |



