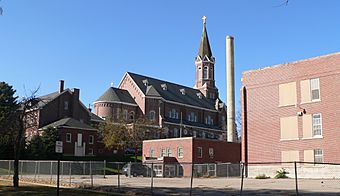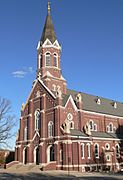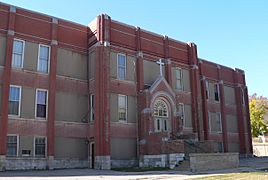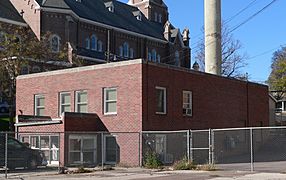St. Boniface Catholic Church (Sioux City, Iowa) facts for kids
Quick facts for kids |
|
|
St. Boniface Historic District
|
|
 |
|
| Location | 703 W. 5th St., 515 Cook St., and 700 W. 6th St., Sioux City, Iowa |
|---|---|
| Area | 2.3 acres (0.93 ha) |
| Built | 1910, 1911, 1924 |
| Architect | Bro. Leonard Darscheid William LaBarthe Steele |
| Architectural style | Late 19th and 20th Century Revivals |
| NRHP reference No. | 98001322 |
| Added to NRHP | November 5, 1998 |
St. Boniface Catholic Church is a special church in Sioux City, Iowa. It is part of the Catholic Church in that area. The church is located in a neighborhood west of downtown Sioux City. The church buildings, along with others nearby, form a nationally recognized historic district. This district was added to the National Register of Historic Places in 1998. It is known as the St. Boniface Historic District. At that time, it included three important buildings.
History of St. Boniface
In December 1885, a group of German Catholics in Sioux City decided to start a new church community. This was the second Catholic church in the city. They bought two pieces of land for $1,500. On Christmas Eve in 1886, Rev. John A. Gerleman became the first leader of the church.
A small wooden church was built, and the first church service was held there on July 17, 1887. The church also opened a school that same year. Franciscan Sisters from Dubuque, Iowa taught at the school.
When the church first started, Sioux City was part of the Dubuque Diocese. In 1902, the Sioux City diocese was created, and St. Boniface became part of it. In 1906, Franciscan Friars (religious brothers) began serving the church. That year, Rev. Seraphin Lampe, OFM, became the new leader.
Plans were made to build a new church. A new church and a rectory (the priest's house) were built on West Fifth Street. Brother Leonard Darschield, OFM, designed the new church. He designed it in the Romanesque Revival style, which looks like old Roman buildings. Bishop Philip Garrigan officially opened the new church on September 4, 1911. A new home for the sisters (convent) was also built that year. Brother Leonard designed it to look similar to the church and rectory. This convent was taken down in 1993 to make more parking spaces after a fire damaged its inside.
The current school building and a heating plant were designed by a famous Sioux City architect, William LaBarthe Steele. These buildings were finished in 1924. In 1975, the Sisters of the Living Word began teaching at the school. The Franciscan Friars left the church in 1986, and priests from the diocese took over.
In 1987, the schools from St. Boniface, St. Joseph, and the Cathedral of the Epiphany joined together. They formed a new school called Holy Family School. Now, these three churches also work closely together. Weekend church services are held at St. Boniface Church in both English and Spanish.
Architecture and Design
The church building is about 160 feet long and 80 feet wide. It has a tall tower over the front that is about 162.5 feet high. When it was built, St. Boniface Church was the tallest building in Sioux City. The outside of the church is covered with bricks from Buffalo, New York. The decorative parts are made of Bedford limestone.
The church has a balanced front with three sections. There are four roof dormers (windows sticking out of the roof) on both the north and south sides. The back of the church has a rounded shape called an apse. The church has 66 stained glass windows, including round-arch windows and a large rose window. These beautiful windows were made in Munich, Germany in 1910.
Inside, the ceiling is shaped like a rib vault and rises 54 feet above the floor. The original wooden altars were carved by a Franciscan brother. Statues of Saint Boniface and Saint Patrick are on the main altar. Statues of the Blessed Virgin Mary and Saint Joseph are on the side altars. There is also a social hall in the basement. The rectory, which is attached to the church, is a two-and-a-half-story house. It has the same details and materials as the church.
The two-story brick school building was designed to match the style of the church. It has a part that sticks out in the middle of its north side, where the main entrance is. The school has a flat roof. Over the years, the building has been changed a bit.
The simple, two-story brick power plant was built at the same time as the school. It is located right behind the school building. It has a tall concrete smokestack that is about 98 feet high.
 | William M. Jackson |
 | Juan E. Gilbert |
 | Neil deGrasse Tyson |






