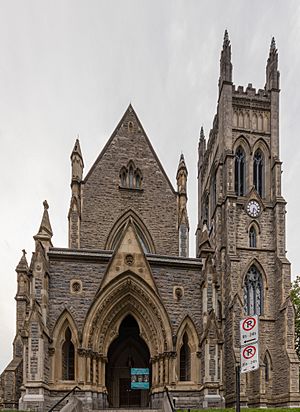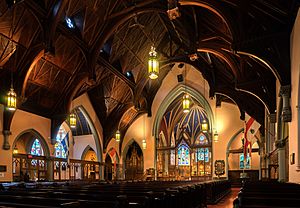St. George's Anglican Church (Montreal) facts for kids
Quick facts for kids St. George's Anglican Church |
|
|---|---|

St. George's Anglican Church seen at the corner of De la Gauchetière Street and Peel Street
|
|
| Location | 1101 Stanley Street Montreal, Quebec |
| Denomination | Anglican |
| Website | www.st-georges.org |
| History | |
| Status | Active |
| Founded | 1843 |
| Architecture | |
| Heritage designation | National Historic Site of Canada |
| Designated | 1990 |
| Architect(s) | William Tutin Thomas |
| Architectural type | Neo-Gothic |
| Groundbreaking | 1869 |
| Completed | 1870 |
| Administration | |
| Diocese | Montreal |
| Province | Canada |
St. George's Anglican Church is a beautiful old church in downtown Montreal, Quebec, Canada. It's located on Stanley Street, right near De la Gauchetière Street and Peel Street. The church is named after Saint George, who is the patron saint of England. In 1990, St. George's Anglican Church was named a National Historic Site of Canada. This means it's a very important place in Canadian history!
Contents
History of St. George's Church
The First Church Building
The first St. George's Church opened its doors on June 30, 1843. It was located on Notre-Dame Street, just outside the old city walls of Montreal. This church was the second Anglican church in Montreal. It was built because the main church, Christ Church Cathedral, had too many people attending. Later that year, a special organ built by Samuel Russell Warren was put into the church.
Moving to a New Location
As Montreal grew, more people joined St. George's Church. So, a new, bigger church was needed. A piece of land at the corner of Peel Street and De la Gauchetière Street was chosen. This land used to be a Jewish cemetery from 1775 to 1854.
The current church was designed by a Montreal architect named William Tutin Thomas. Construction began in 1869, and the new church officially opened on October 9, 1870. The only part saved from the old church was its pulpit. The old church building was then used as a factory by the organ-maker Samuel Russell Warren.
Joining Congregations
Over the years, other churches closed down. Their members then joined the St. George's congregation. This included people from St. Jude Church and the Church of the Advent.
Architecture and Design
Gothic Revival Style
St. George's Church is a great example of Gothic Revival architecture from England. This style was very popular in the 1800s. It was inspired by the grand churches built in medieval England around the 1200s. You can see this in the church's pointed arches and tall, decorative spires called pinnacles.
Bell Tower and Exterior
The church's tall bell tower was finished in 1894. It was designed by another Montreal architect, Alexander Francis Dunlop. The outside of the church is made from carved sandstone. It also has beautiful stained glass windows that let colorful light into the building.
Inside the Church
When you step inside, you'll notice there are no pillars blocking your view. The interior features traditional English woodwork. The church is also famous for its huge ceiling beams. These exposed double-beam hammer roof beams are among the largest in the world. Only Westminster Hall in London, England, has a wider span for this type of roof!
The church also has a special tapestry. It came from Westminster Abbey in London. This tapestry was used during the coronation of Queen Elizabeth II. The inside of the church also features dark wood paneling, which gives it a warm and classic feel.
War Memorial Window
One of the church's windows is a special war memorial. It was created by Charles William Kelsey. This window shows angels holding shields that represent the Navy, Army, and Air Force. It's a way to remember those who served.


