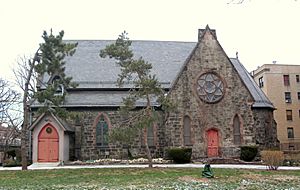St. James' Episcopal Church and Parish House facts for kids
Quick facts for kids St. James' Episcopal Church |
|
|---|---|
| St. James' Episcopal Church and Parish House |
|
| St. James' Church | |

South side
|
|
| 40°51′50″N 73°54′0″W / 40.86389°N 73.90000°W | |
| Location | 2500 Jerome Ave., Fordham, The Bronx, New York City |
| Country | United States |
| Language(s) | American English |
| Denomination | Episcopal |
| History | |
| Status | Parish church |
| Founded | 5 July 1853 |
| Founder(s) | Joshua Weaver |
| Dedication | James the Great |
| Consecrated | November 1, 1865 |
| Architecture | |
| Functional status | Active |
| Architectural type | Gothic Revival |
| Groundbreaking | May 28, 1864 |
| Construction cost | $25,000 |
| Specifications | |
| Materials | Stone |
| Administration | |
| Diocese | New York |
| Province | International Atlantic Province (Province 2) |
St. James' Episcopal Church and Parish House is a very old and important church in The Bronx, New York City. It's located at 2500 Jerome Avenue in the Fordham area. This church belongs to the Episcopal faith.
The church was started on July 5, 1853. It was the first Episcopal church in the Fordham neighborhood. At first, the church community met in another building. Then, in June 1854, they bought an old schoolhouse to use as their meeting place. On October 1, 1854, Reverend Joshua Weaver became the first leader of the church.
Contents
The Church Buildings
Designing the Church
The main church building was designed in 1863. The architect who created its plans was Henry C. Dudley. On May 28, 1864, a special ceremony took place. Bishop Horatio Potter laid the first stone for the new church. The church was officially opened and blessed on November 1, 1865.
Church Style and Cost
The church is built from "native stone" and has brownstone details. It was designed in the Gothic Revival style. This style looks like old European churches and castles. The church cost about $25,000 to build. This was a lot of money back then!
The Parish House
Next to the church is a stone building called the parish house. It was built between 1891 and 1892. The architect for this building was Henry Franklin Kilburn. The parish house is also very important. It was added to the National Register of Historic Places in 1982. It was also named a New York City Landmark in 1980. This means it's a special building that should be protected.
Past Projects
The church once owned an apartment building on its property. This building was constructed after World War I in 1924. It helped with the housing shortage at the time. It was also meant to earn money for the church. However, during the Great Depression, it became too expensive to keep. The church sold the apartment building in 1924.
See also
 | Misty Copeland |
 | Raven Wilkinson |
 | Debra Austin |
 | Aesha Ash |

