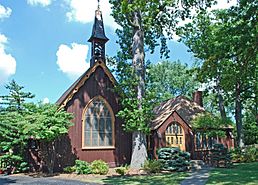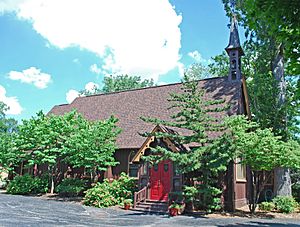St. James Episcopal Church (Grosse Ile, Michigan) facts for kids
|
St. James Episcopal Church
|
|
|
U.S. Historic district
Contributing property |
|

Front of church showing Tiffany window
|
|
| Location | 25150 E. River Rd., Grosse Ile, Michigan |
|---|---|
| Area | 1 acre (0.40 ha) |
| Built | 1867 |
| Architect | Gordon W. Lloyd |
| Architectural style | Carpenter Gothic |
| Part of | East River Road Historic District (ID74001003) |
| NRHP reference No. | 71000434 |
Quick facts for kids Significant dates |
|
| Added to NRHP | November 19, 1971 |
The St. James Episcopal Church is a historic church building located at 25150 East River Road in Grosse Ile, Michigan, United States. It was added to the National Register of Historic Places in 1971. This means it is a special place recognized for its history and importance. It was also named a Michigan State Historic Site in the same year.
Contents
The Story of Lisette Denison Forth
The St. James Episcopal Church has a very special history, thanks to a woman named Elisabeth (Lisette) Denison Forth. She was born in 1786 near Detroit. At that time, her family was enslaved. When the person who owned her family passed away, Lisette's parents became free, but she and her brother did not.
Later, Lisette and her brother found a way to gain their freedom. They traveled to Canada around 1815, where they could be free. After a while, they returned to Detroit. In 1827, Lisette married Scipio Forth, who owned a business that moved goods. Sadly, she became a widow just three years later.
Lisette's Life and Friendship
In 1831, Lisette began working for John Biddle, who was the mayor of Detroit. She was very smart with her money. Lisette bought land and invested her savings, which helped her earn a good profit. She spent a lot of time at the Biddle family's estate in Wyandotte.
Lisette even traveled with the Biddles to Philadelphia in 1849 and later to Paris. She became very good friends with John Biddle's wife, Eliza Biddle. Both women were Episcopalians, and they made a promise to each other to build a church someday.
Lisette came back to Michigan in 1856. She worked for John Biddle's son, William S. Biddle, at his home on Grosse Ile. This island was known for its beautiful homes. Lisette passed away on August 7, 1866, shortly after her friend Eliza Biddle. She was buried in Elmwood Cemetery.
Building the Church
When Lisette Denison Forth passed away, she left some of her money to her family. The rest, about $3,000, was set aside to build a church. This was a large amount of money back then! Lisette's gift provided most of the funds needed.
William Biddle, remembering his mother Eliza's wish to build a church with Lisette, added some of his own money and some of his mother's money to Lisette's donation. William's brother, James Biddle, gave the land for the church. The brothers hired a talented architect named Gordon W. Lloyd to design the building. James Biddle also made an altar cross and furniture for the minister.
Construction and First Services
Construction of the church began in 1867 and was finished in 1868. The first church services were held in the spring of 1868, led by Rev. Moses Hunter.
In July 1868, Bishop Samuel Allen McCoskry officially dedicated the church. He later wrote about it, saying it was a beautiful church. He noted that it was built thanks to the hard work of Lisette, a faithful Christian servant. She had saved her earnings for many years for this purpose. The Bishop also mentioned that the Biddle sons helped finish the church, making it a place of worship for everyone.
Later Additions and Use
In 1898, a large, beautiful Tiffany glass window was added to the church. This window, called Angel of Praise, was given by Col. John Biddle (William's son) to honor his mother, Susan. It measures about 11 feet tall and 5 feet 6 inches wide.
In 1958, a larger church was built next to the original one. The 1867 building now serves as a chapel for the new church. The red doors of the old church are a special tribute to Lisette Denison Forth and her generous gift.
Church Design and Features
The Saint James Episcopal Church is built in a style called Carpenter Gothic. This means it looks like a traditional Gothic church but is made of wood. The walls are made of vertical boards and battens, which are strips of wood covering the seams. The gables, which are the triangular parts of the roof, have decorative wooden trim.
The main entrance is on one side, under a gable. A tall, slender steeple sits on top of the church. The building has pretty stained glass windows, including the famous 1898 Tiffany window. Over the years, the church has had some repairs and small additions. However, the main part of the building is still very much like it was when it was first built and is in excellent condition.
 | Charles R. Drew |
 | Benjamin Banneker |
 | Jane C. Wright |
 | Roger Arliner Young |




