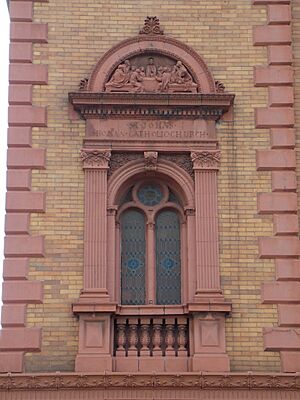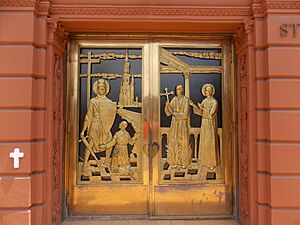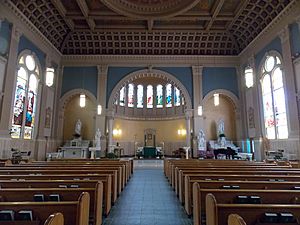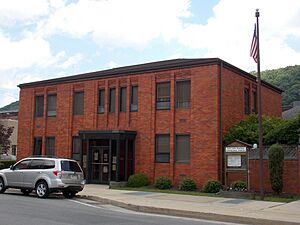St. John Gualbert Cathedral (Johnstown, Pennsylvania) facts for kids
Quick facts for kids St. John Gualbert Cathedral |
|
|---|---|
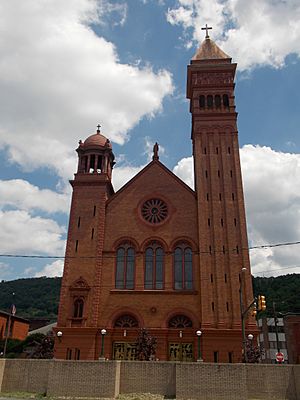 |
|
| 40°19′31″N 78°54′55″W / 40.32526°N 78.91530°W | |
| Location | 117 Clinton St. Johnstown, Pennsylvania |
| Country | United States |
| Denomination | Roman Catholic Church |
| History | |
| Status | Co-cathedral/Parish |
| Founded | 1835 |
| Architecture | |
| Architect(s) | Louis and M. J. Beezer Comes, Perry, and McMullen |
| Style | Italianate Romanesque Revival |
| Completed | 1895 |
| Construction cost | $75,000 |
| Specifications | |
| Length | 124 feet (38 m) |
| Width | 66 feet (20 m) |
| Number of spires | Two |
| Spire height | 180 feet (55 m) |
| Materials | Steel, brick, terra cotta |
| Administration | |
| Diocese | Altoona-Johnstown |
St. John Gualbert Cathedral is a special church in Johnstown, Pennsylvania, United States. It is known as a "co-cathedral" for the Roman Catholic Diocese of Altoona–Johnstown. This means it shares an important role with another main church in the area. The cathedral is also a historic building. It is part of the Downtown Johnstown Historic District, which is listed on the National Register of Historic Places.
Contents
The Cathedral's Design and Building
How the Church Was Built
The architects who designed St. John Gualbert Church were Louis and M. J. Beezer. They were from Altoona, Pennsylvania. A magazine about architecture once said that the church's design was very interesting. It was quite unique for its time.
A very unusual part of the church's construction is its use of steel. A huge amount of steel, about 170,000 pounds (77,000 kg), was used for the foundation. Another 420,000 pounds (190,000 kg) of steel were used for the main part of the church and the roof. Because so much steel was used, the cross was placed on the highest point of the tower even before the first stone was laid. The roof was finished before the foundation walls were fully built! Construction started on August 7, 1895. The church was completed for $75,000. The cornerstone was officially laid on October 13, 1895.
Outside the Cathedral
The cathedral building is 66 feet (20 m) wide on Clinton Street. It is 124 feet (38 m) long on Locust Street. The main part of the church stands 47 feet (14 m) tall.
The tall tower on the right side is 180 feet (55 m) high. It is built in an Italianate style. This means it has decorative details that show church ceremonies and traditions. This tower was inspired by St Mark's Campanile in Venice, Italy. The tower in Johnstown is actually older than the rebuilt one in Venice.
The smaller tower on the left is 104 feet (32 m) tall. It holds the church's large bell, which weighs 3,200 pounds (1,500 kg). This bell used to be in an older church in Johnstown. It even survived a fall from its belfry during the terrible Johnstown Flood in 1889. The bell was remade in 1890.
The church's roof was first made of Spanish tile. It was changed to slate in 1915. The current shingles were put on in 1994. This was because the slate was getting old and to make the roof lighter. Later, four large bronze doors were added to the church's entrance in 1965. These doors were made in Italy. They show four important moments in the life of St. John Gualbert, who is the church's patron saint.
Inside the Cathedral
Inside the cathedral, you can see round arch windows. There are also pilasters, which are like flat columns, with fancy Corinthian tops. The ceiling is curved and has sunken panels, which is called a coved and coffered ceiling. The bishop's special chair, called a cathedra, is in the middle of the curved back wall of the church.
The church has a pipe organ from 1897. It was given to the church by Andrew Carnegie, a famous businessman. New parts were added to the organ in 1915. It was made electric and rebuilt in 1922. The organ now has 1,929 pipes. It was rebuilt again in the 1950s by Tellers Organ Company. The choir area also has a studio and control room. This is used for a program called Proclaim!.
The original main altar and many statues were moved during changes after the Second Vatican Council. They are now in the lower level of the Cathedral of the Blessed Sacrament in Altoona. There is also a small chapel called the Shrine of Saint Anne. It is 32 by 48 feet (9.8 by 14.6 m). This chapel was designed by Comes, Perry, and McMullen, an architectural firm from Pittsburgh. It was built in 1895.
Cathedral's History
On November 11, 1957, the Diocese of Altoona changed its name. It became the Diocese of Altoona-Johnstown. Because of this, St. John Gualbert became a co-cathedral. This means it shares the role of being a main church for the diocese.
Rectors of the Cathedral
The St. John Gualbert Cathedral parish has had eight rectors since it was founded in 1891:
- Msgr John Boyle, V.G. (1891–1921)
- Msgr John N. Codori, V.G., LL.D. (1921–1947)
- Edward B. Daly (1947–1968)
- Msgr Edwards J. Davis (1968–1987)
- Msgr Philip P. Saylor (1987–1993)
- Msgr George B. Flinn, V.G. (1993–2009)
- Very Rev. James F. Crookston (2009–2021)
- Very Rev. Matthew Baum (2021–Present)
See also
 In Spanish: Catedral de San Juan Gualberto (Johnstown) para niños
In Spanish: Catedral de San Juan Gualberto (Johnstown) para niños




