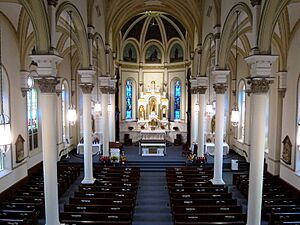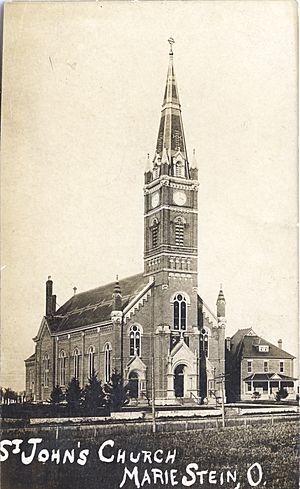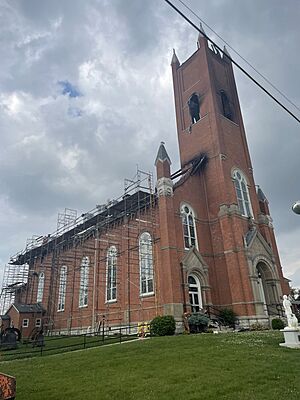St. John the Baptist Catholic Church (Maria Stein, Ohio) facts for kids
Quick facts for kids |
|
|
Maria Stein Catholic Church and Rectory
|
|
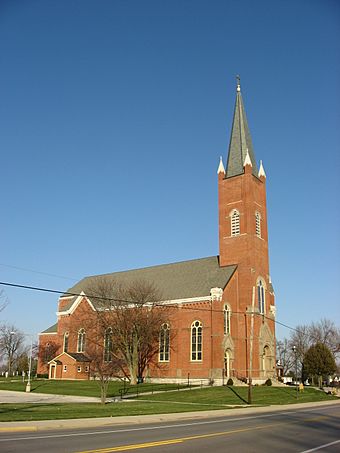
Front and side of the church
|
|
| Location | St. John's Rd. and State Route 119 |
|---|---|
| Nearest city | Maria Stein, Ohio |
| Area | 1 acre (0.40 ha) |
| Built | 1889 |
| Architect | Adolphus Druiding; Contractor: Anton DeCurtins |
| Architectural style | Romanesque Revival |
| MPS | Cross-Tipped Churches of Ohio TR |
| NRHP reference No. | 79002828 |
| Added to NRHP | July 26, 1979 |
St. John the Baptist Catholic Church is a very old and important church in Maria Stein, Ohio. It's a Roman Catholic church located in a small community called Maria Stein, in Mercer County. This church is a historic site because of its beautiful Romanesque Revival architecture from the late 1800s. The church was badly damaged by a fire in 2025 while it was being renovated.
Contents
Church History
The area where St. John's is located was first settled in 1833. Later, a railroad was built through a nearby community called Maria Stein. Since these two places were very close, businesses moved closer to the railroad. Eventually, the two communities joined together and became known as Maria Stein.
Many Catholic families from Europe moved to this part of Ohio in the early 1800s. This happened because of the Society of the Precious Blood, a group of priests and sisters. Their main center was the Maria Stein Convent, which is very close to the church. The town of Maria Stein got its name from this important convent.
How the Parish Started
St. John the Baptist Parish began in 1837. Priests from the Society of the Precious Blood in Minster, Ohio, started the church. It was named after John the Baptist. At first, a small church made of logs was built for the people.
However, more and more people joined the church. The log building quickly became too small. So, a new church made of bricks was built to replace it. As the number of members kept growing, more parts were added to the brick church.
By the 1880s, the church decided to build an even bigger and newer building. The church you see today was built between 1888 and 1894. It used 135,000 bricks and cost about $43,000 at the time. This would be like $1.5 million today.
St. John's Today
Today, St. John's is still a busy church in the Archdiocese of Cincinnati. It is part of a group of Catholic churches in the area. This group includes churches in Chickasaw, Cassella, St. Rose, and Sebastian. All these churches are part of the St. Marys area for the church.
Church Design and Style
The current St. John's Church was finished in 1888. Its design is considered one of the best in Mercer County. The church has a huge tower that was planned to hold four clocks.
Building Materials and Features
The church uses a lot of sandstone to decorate the corners of its brick walls. You can enter the church through three doors at the bottom of the tower. The building sits on a strong stone foundation. Its roof is gabled and covered with asphalt.
Inside, many round lancet windows made of stained glass let in light. The windows in the sacristy (a room where priests prepare) are especially beautiful with deep blue glass. The inside of the church is very fancy. It has detailed altars and a reredos (a screen behind the altar) built in the Romanesque Revival style.
Changes Over Time
In the 1960s, some of the outside decorations were removed during a renovation. This included parts of the side pillars and trim around the windows and tower. However, the inside of the church has not been changed as much.
Experts who study buildings group the churches in western Ohio into different "generations." St. John's is a good example of a "third generation" church. These churches often have a Gothic Revival style with one main tower. The church was designed by Adolphus Druiding, an architect from Chicago. It was built by Anton DeCurtins from nearby Carthagena.
Other Buildings Connected to the Church
The St. John's parish has also run two different Catholic schools. A high school building was built in 1930 across the road from the church. After being a high school for some years, it became an elementary school. This building has since been taken down.
An older school was also connected to St. John's Church, but we don't know exactly when it started or closed. In 1907, about 200 students attended this school. They were taught by the Sisters of the Precious Blood.
The Rectory and Cemetery
Right next to the church, on the east side, is the rectory. This building was built in 1906. It was designed by the DeCurtins Brothers and mixes different architectural styles. Its walls are made of brick, and it has a square shape. The rectory sits on a stone foundation and has a slate roof with several dormer windows. Besides these buildings, the church also has a cemetery next to it.
Preservation and the 2025 Fire
In 1977, St. John's Church and its rectory were studied as part of a program to record historic buildings in Ohio. Both buildings were found to be in good condition. Two years later, in 1979, the church and rectory were officially listed together on the National Register of Historic Places. This means they are recognized as important historic buildings because of their special architecture.
The Land of the Cross-Tipped Churches
More than 30 other buildings in western Ohio, also connected to the Society of the Precious Blood, were added to the National Register at the same time. These historic churches and other church-related buildings give the area its nickname: the "Land of the Cross-Tipped Churches." St. John's Church is right in the middle of this area, very close to the Maria Stein Convent.
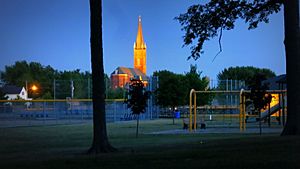
The Fire of 2025
On May 29, 2025, a fire severely damaged the church. The steeple fell, and the roof collapsed. At the time, the church's roof was being repaired because of wind damage. The exact cause of the fire was not clear. After the fire, experts who work on restoring old buildings said that more of the church could be saved than it looked. The brick walls of the church were still standing and were not damaged by the fire.
 | Jackie Robinson |
 | Jack Johnson |
 | Althea Gibson |
 | Arthur Ashe |
 | Muhammad Ali |




