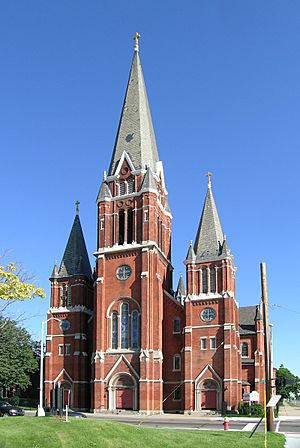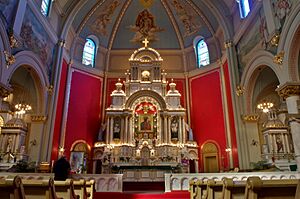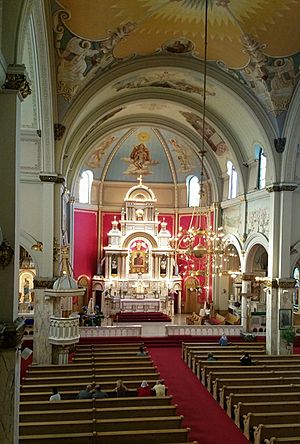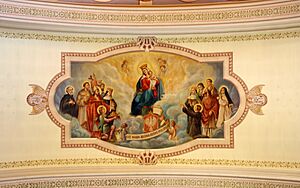St. Josaphat Roman Catholic Church facts for kids
Quick facts for kids St. Josaphat Roman Catholic Church |
|
|---|---|
 |
|
| Religion | |
| Affiliation | Roman Catholic |
| Leadership | Fr. Gregory Tokarski |
| Year consecrated | 1901 |
| Location | |
| Location | 715 East Canfield Street Detroit, Michigan |
| Architecture | |
| Architect(s) | Joseph G. Kastler, William E. N. Hunter |
| Architectural type | church |
| Architectural style | Romanesque Revival, Gothic Revival |
| Completed | 1901 |
| Specifications | |
| Capacity | 1,100 |
| Length | 132 feet (40 m) |
| Width | 56 feet (17 m) |
| Height (max) | 200 feet (61 m) |
| Materials | brick, limestone |
|
St. Josaphat Roman Catholic Church
|
|
| Built | 1901 |
| NRHP reference No. | 82000555 |
| Significant dates | |
| Added to NRHP | December 8, 1982 |
St. Josaphat Roman Catholic Church is a beautiful old church in Detroit, Michigan. It is located at 715 East Canfield Street. This church is very special because it was added to the National Register of Historic Places in 1982. This means it is an important historical building! In 1985, it was also named a Michigan State Historic Site. Since 2013, St. Josaphat has been one of two churches that form the Mother of Divine Mercy Parish.
Contents
Church History
Starting a New Church
In 1889, many Polish families lived in Detroit. Their church, St. Albertus Roman Catholic Church, became too small for everyone. So, on June 1st, a new church group was started for them. This new group was called St. Josaphat.
The church is named after St. Josaphat Kuntsevych. He was a special priest from a place now called Belarus. He became an important church leader in 1617. He died for his beliefs in 1623 and was made a saint in 1867. St. Josaphat Church was founded only 22 years after he became a saint. It was likely one of the first churches named after him.
The first building for St. Josaphat was dedicated on February 2, 1890. It was a building that served as both a church and a school.
Growing and Building
Over the next ten years, the church grew a lot. More than 1,000 families joined under the leadership of Father Razadkowski. Because so many people joined, Father Razadkowski raised money to build a bigger church. The church building you see today opened in 1901. A rectory (where the priest lives) and a janitor's home were also built. A school building was added in the 1920s.
Changes Over Time
By 1960, many Polish families had moved away from the city to the suburbs. The church school closed and was taken down. St. Josaphat Church faced challenges with fewer members and an old building that needed repairs. However, the church started a program to fix up the building. It still serves the Polish community today.
For a while, starting in 2004, St. Josaphat was the first church in Detroit to regularly hold a special type of Latin Mass. This service moved to St. Joseph Oratory in 2016.
Church Design and Art
Outside the Church
The church building has a mix of styles. It combines Victorian Romanesque Revival and Gothic Revival designs. Joseph G. Kastler and William E. N. Hunter were the architects who designed it. The Jermolowicz Brothers and local carpenters built the church.
The church is about 132 feet (40 m) long and 56 feet (17 m) wide. The ceiling inside is 65-foot (20 m) high. The church can seat 1,100 people. The main steeple (tall tower) is 200 feet (61 m) tall. The two smaller steeples on the sides are each 100 feet tall. The outside of the church is made of red and orange brick. It has many decorations made from light-colored limestone. The beautiful stained glass windows show Mary, Joseph, and the twelve apostles. These windows were made by the Detroit Stained Glass Works.
Inside the Church
The inside of the church has five altars. The main altar has a painting of St. Josaphat. He is shown wearing the special clothes of an Eastern church leader. The altars on the sides are for the Virgin Mary and St. Joseph. In the transept (the arms of the cross-shaped church), there are altars for Saints Anthony of Padua and Francis of Assisi. The wooden parts inside the church are made from white oak. There are also many colorful paintings on the walls.
Current Information
Historic Recognition
St. Josaphat Church was added to the National Register of Historic Places in 1982. It also received special historic recognition from the city of Detroit in 1983. In 1985, the state of Michigan named it a Michigan State Historic Site.
Parish Changes
On June 19, 2013, a new church group was formed. It was called the Mother of Divine Mercy Parish. This new group included St. Josaphat, Sweetest Heart of Mary, and St. Joseph churches. In October 2016, St. Joseph Church became its own separate group, St. Joseph Oratory.
Since July 1, 2013, Father Gregory Tokarski has been the pastor (leader) of the parish.
Spire Repair
In November 2013, the main steeple of the church was damaged during a winter storm. The church did not have enough money to fix it. So, on November 19, 2013, it was announced that the tall spire would be taken down. A smaller roof would be built in its place.
See also
 In Spanish: Iglesia de San Josafat para niños
In Spanish: Iglesia de San Josafat para niños
- Roman Catholic Archdiocese of Detroit
 | Jessica Watkins |
 | Robert Henry Lawrence Jr. |
 | Mae Jemison |
 | Sian Proctor |
 | Guion Bluford |




