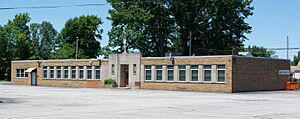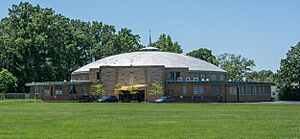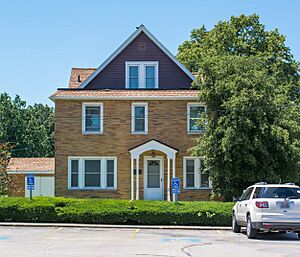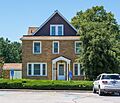St. Josaphat Ukrainian Catholic Cathedral (Parma, Ohio) facts for kids
Quick facts for kids St. Josaphat Ukrainian Catholic Cathedral |
|
|---|---|
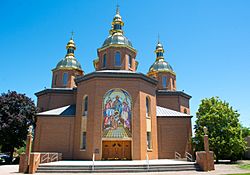
St. Josaphat Ukrainian Catholic Cathedral in Parma, Ohio, U.S.
|
|
| 41°24′24″N 81°42′40″W / 41.40667°N 81.71111°W | |
| Location | 5720 State Road Parma, Ohio |
| Country | United States |
| Denomination | Ukrainian Greek Catholic Church |
| Architecture | |
| Architect(s) | McWilliams-Martyniuk-Schidlowski |
| Style | Byzantine Revival |
| Groundbreaking | June 24, 1982 |
| Specifications | |
| Capacity | 500 |
| Administration | |
| Diocese | Saint Josaphat in Parma |
St. Josaphat Ukrainian Catholic Cathedral is a special church in Parma, Ohio, USA. It's a cathedral for Ukrainian Catholics. The church community started with a school that opened in 1951. A parish, which is a church community, was officially formed in 1959.
Building the cathedral began in 1982 and finished in 1985. It was officially opened in 1988. This was a big year because it marked 1,000 years since Christianity came to Ukraine. The cathedral is the main church for the Ukrainian Catholic Eparchy of Saint Josaphat in Parma. This church region was created in 1983 while the cathedral was still being built.
Contents
How the Church Began: School and Chapel
Early School Days
In 1947, another Ukrainian Catholic church in Cleveland, Ohio, bought 10 acres of land in Parma. Parma was a quiet area back then. A school was built for $32,000 and opened on November 15, 1951.
Nuns from the Sisters of the Order of St. Basil the Great taught at the school. The school had a small chapel inside, named after St. Josaphat. This chapel served as a church for Ukrainian Catholic families nearby. In 1959, the chapel was updated, and the school's name became St. Josaphat School.
A second school building was finished in 1953. It cost $100,000. A building for the nuns was also blessed on the same day, May 9, 1954. In 1965, five more classrooms were added to St. Josaphat School.
Building the "Astrodome"
In the summer of 1961, the St. Josaphat church community started building a high school. Nicholas Baiko, an engineer from the church, drew the first plans. Another church member, Michael Stefanyk, who was an architect and engineer, finished the designs.
The school was designed for 500 students. It was round, with 16 classrooms around a central dome. The classrooms held offices, a library, and labs. The big central dome was used as an auditorium, gym, and theater.
The dome was 140 feet wide. The classroom area around it was 211 feet wide. The building also had a large basement. It was first planned as a fallout shelter for 2,000 people. Later, half the basement was used for heating and cooling systems. The other half had seven classrooms and a cafeteria.
The building was expected to cost $1 million. Church members also gave about $700,000 worth of free labor. Construction was slow, but the building was finally finished in early 1969. Archbishop Ambrose Senyshyn blessed it on April 20, 1969.
However, the school never opened for classes. Instead, it became a place for events, shows, and sports. It was first called St. Josaphat Auditorium. By 1975, people started calling it the "St. Josaphat Astrodome." This was because it looked like the Houston Astrodome.
The Church Community and Chapel
In August 1959, Archbishop Constantine Bohachevsky officially created St. Josaphat Parish. Father Andrew Ulicky became the first pastor. The new parish was created because many Ukrainian Catholic families were moving to the area. There were about 450 families in the community.
St. Josaphat Chapel was redecorated after the parish was formed. An artist named Theodore Katomay created 24 murals for the chapel. Seventeen of these were placed in the main altar area. The new murals were ready for Christmas in January 1961.
On April 11, 1973, a fire started in the chapel during evening mass. It began in the sacristy, which is a room where priests prepare. Forty people quickly left the building. The fire caused $100,000 in damage. It destroyed the sacristy and the main altar. Some pews were also burned.
The Cathedral Building
Building the Cathedral
Father Ulicky wanted to build a new church right after the parish was formed. But church leaders decided to build the high school first. In 1973, Father Ulicky moved to another church. His replacement, Father Yaroslaw Sirko, continued to plan for a new church. Sadly, he passed away in 1979.
In December 1979, Father Michael Fedorowich was assigned to St. Josaphat. He started forming groups to plan the new church. The church was designed by McWilliams Martyniuk Schidlowski. Chopko Construction was the main builder.
The new church was designed to hold 500 people. It had traditional features like onion domes on the roof. The altar was placed in the east wall, as is common in many churches. It also had modern designs to celebrate the upcoming 1,000-year anniversary of Christianity in Ukraine.
Construction for the cathedral began on June 24, 1982. The first cost estimate was $2.3 million. On August 30, 1983, the large 12-ton main aluminum onion dome was placed on top of the church. This is called "topping out."
While the church was being built, the Eparchy of Saint Josaphat was created in December 1983. Robert Mikhail Moskal became the first eparch (bishop) of this new church region. He was installed at the unfinished cathedral on February 29, 1984. A special cornerstone was laid and blessed on November 11, 1984. This day was also the 25th anniversary of the church community.
St. Josaphat Ukrainian Catholic Cathedral held its first services on June 24, 1985. Bishop Robert Moskal led a procession from the old chapel to the new cathedral. He carried the Blessed Sacrament and special items related to St. Josaphat. Then, he led a special church service. The cathedral was blessed at this time.
The official dedication of St. Josaphat Cathedral happened later, on May 1, 1988. This was the year Ukrainians celebrated 1,000 years of Christianity in Ukraine. This delay also allowed time to finish all the beautiful iconostasis (a wall of icons) and other decorations inside.
Cardinal Myroslav Ivan Lubachivsky, the worldwide head of the Ukrainian Greek Catholic Church, led the dedication ceremonies. Many other important church leaders helped him.
The walls of the cathedral were blessed on May 1. A procession of church leaders walked around the building before entering. Cardinal Lubachivsky anointed the wall behind the main altar with holy chrism (special oil). Other archbishops anointed the other walls. The walls were also sprinkled with holy water. A special church service followed.
Cathedral History and Updates
The cathedral is the main church for the Ukrainian Catholic Eparchy of Saint Josaphat.
Over time, the aluminum domes on St. Josaphat's roof changed color to a light green. In the 1990s, they were painted gold.
A special shrine to Our Lady of Pochaiv was dedicated on the cathedral grounds on May 23, 2010. This shrine was planned and funded by a group of women from the church. It took seven years to complete. The brick shrine holds a mosaic that looks like a famous Ukrainian painting. Bishop John Bura blessed the shrine.
The domes on top of the cathedral were replaced in 2015. Church members started raising money around 2010 to replace the five domes, which had worn out. New domes were designed by Christ J. Kamages. They are made of stainless steel and covered with titanium nitride. This is a special material that gives them a bright gold shine.
Building the new domes started in spring 2015. Bishop Bohdan Danylo blessed them on October 5. The installation was finished in November. The new domes cost $550,000. They are expected to last for 50 to 200 years.
See also
 In Spanish: Catedral de San Josafat (Parma) para niños
In Spanish: Catedral de San Josafat (Parma) para niños
Images for kids
 | Dorothy Vaughan |
 | Charles Henry Turner |
 | Hildrus Poindexter |
 | Henry Cecil McBay |


