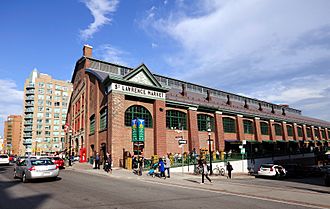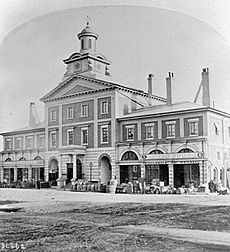St. Lawrence Market South facts for kids
Quick facts for kids St. Lawrence Market South Building |
|
|---|---|

View from the north of Front and Market Street
|
|
| General information | |
| Type | Public market |
| Address | 92 Front Street East |
| Town or city | Toronto |
| Country | Canada |
| Opened | 1845 (as city hall and municipal complex) 1902 (as public market) |
| Renovated | 1972 |
| Owner | City of Toronto government |
| Technical details | |
| Floor count | 2 +2(former city building) |
| Floor area | 111,458 square feet (10,354.8 m2) |
| Design and construction | |
| Architect | Henry Bowyer Lane (1845 building) John Wilson Siddall (1902 rebuild) |
The St. Lawrence Market South building is a very popular public market in Toronto, Ontario, Canada. You can find it at the corner of Front and Lower Jarvis Streets. It's part of a larger group of buildings called the St. Lawrence Market complex. This complex also includes the St. Lawrence Market North building and St. Lawrence Hall. The current South building opened in 1902. It was built around the old Toronto City Hall building from 1845. The market was updated and made even better during the 1970s.
Contents
What's Inside the St. Lawrence Market South Building?
The St. Lawrence Market South building has two main floors. The top floor is a big, open space that runs through the whole building. It has a large roof and windows all around. This floor is where most of the action happens!
The lower floor is partly underground. It opens up to the outside on the south side of the building. This floor is not as long as the upper one. The market is built near where the lake used to be, so the ground drops about 10 feet (3 meters) from the north to the south end. The lower floor's south end opens right onto The Esplanade street. Around the building, on the east, west, and south sides, there's a special area called a mezzanine. Here, you can find seats and tables to relax.
Vendors and Shops
On the upper floor, more than 50 different sellers offer fresh fruits, vegetables, meats, and cheeses every day. The lower floor also has some shops that don't sell food. Each seller has their own space, and there are many aisles to explore. You can buy tasty sandwiches, like the famous back bacon sandwich, and drinks such as coffee and tea. There are also people selling crafts, art, and kitchen items.
Market Gallery and Cooking School
At the north end of the building, you can still see parts of the old City Hall. This section has two small upper floors. On the second floor, you'll find the Market Gallery. The City of Toronto runs this gallery. It opened in 1979. The Market Gallery often changes its exhibits, showing off Toronto's history, art, and culture. They also have programs for schools and community groups. This space used to be the city council's meeting room from 1845 to 1899. On the mezzanine floor, there's a cooking school called The Market Kitchen.
Staying Connected
You can use free Wi-Fi throughout the South Market building. It's provided by Wireless Toronto.
The North Market
The North Market is currently located south of the South Market. This is because a new building is being constructed for it. Every Saturday, the North Market hosts a farmers' market with many sellers inside and outside. On Sundays, it becomes an antiques market.
History of the St. Lawrence Market South Building
This building has a long and interesting past! From 1845 to 1899, it was home to Toronto's first permanent city hall and even a jailhouse.
Original City Hall Design
An English architect named Henry Bowyer Lane designed the original building. He also designed other important buildings in Toronto, like Little Trinity Church and Holy Trinity Church. Lane's design for the City Hall used red brick and white stone, which was common in Georgian architecture. A special dome-like structure called a "cupola" with a clock was built on the front. Two-story sections extended from the main three-story center part. These sections held city offices and shops on the ground floor. The center part had the Council Chambers, the first Toronto Police Station, and a jail in the basement. It cost $52,000 to build. Back then, the south end of the building was right on the lake shore!
The "New Market House" served as Toronto City Hall for many years, from 1845 to 1899. If you look closely at the front of the building today, you can still see the yellow brick outline of the original center part. The City Hall was updated in 1851 by William Thomas. More improvements were made between 1868 and 1872 by Henry Langley, who designed many churches. Over time, new land was added to the shoreline, and railway lines were built further south of the building.
Becoming a Public Market
In 1899, the City of Toronto decided to move its offices to a new city hall on Queen Street West. After they moved, a special group suggested that the old city hall should be turned into a big marketplace. John William Siddall was chosen as the architect for this project. Siddall decided to remove the cupola, the front triangle part, and the side sections. He planned a new steel roof that would cover the whole building. This new roof created a large, open space with high ceilings and lots of natural light. The North Market was also rebuilt around this time, with a similar design. The two buildings were connected by a glass roof over Front Street. The South building opened as a market in 1902, and the new North building opened in 1904.
Modern Renovations
In 1971, some people thought the market should be torn down. But a group of citizens called Time and Place suggested renovating it instead. They also wanted the old Council Chamber to become a "City display space." The renovations took place from 1974 to 1978. During this time, the basement was opened up for shops, a new floor was put in on the main level, and new doors were added for more people to enter. A freight elevator was also installed. The renovated Council Chambers opened as the Market Gallery on March 7, 1979. It became a place to show off the City's amazing collections of old records and art.
In Literature
The St. Lawrence Market area is a big part of the novel Old City Hall, written by Robert Rotenberg.
See also
- Kensington Market
- St. Patrick's Market
- St. Andrew's Market and Playground
- West Don Lands
- Ontario Food Terminal
 | Delilah Pierce |
 | Gordon Parks |
 | Augusta Savage |
 | Charles Ethan Porter |


