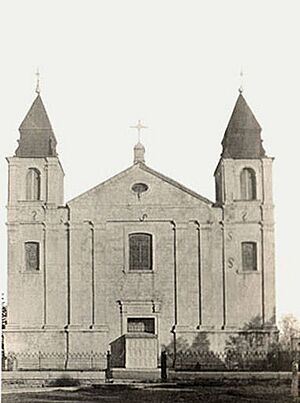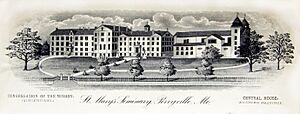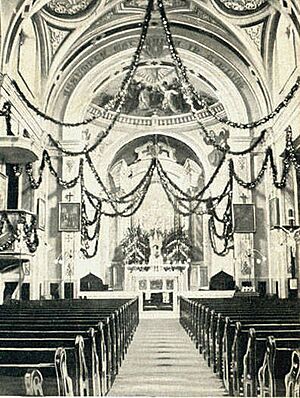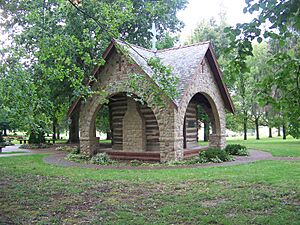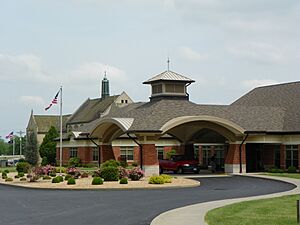St. Mary's of the Barrens Catholic Church (Perryville, Missouri) facts for kids
Quick facts for kids St. Mary's of the Barrens Church |
|
|---|---|
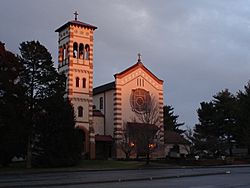 |
|
| 37°43′36″N 89°53′03″W / 37.72667°N 89.88417°W | |
| Location | 1811 W St Joseph St Perryville, Missouri 63775 |
| Country | United States |
| Denomination | Roman Catholic Church |
| Website | [1] |
| History | |
| Founded | 1818 |
| Consecrated | 1837 |
| Architecture | |
| Groundbreaking | 1827 |
| Completed | 1837 |
| Specifications | |
| Number of spires | Originally 2, currently 1 |
| Administration | |
| Deanery | Ste. Genevieve |
| Archdiocese | Archdiocese of St. Louis |
St. Mary's of the Barrens Church is a historic Catholic Church located in Perryville, Missouri. It was once a special school called a seminary where people trained to become priests.
St. Mary's is very important to a group called the Vincentians in America. Since it was started in 1818, it has been a place for education, training Vincentian priests, and a home for their community. The whole area, with its buildings and land, was added to the National Register of Historic Places in 1995. It is known as the St. Mary's of the Barrens Historic District. Today, St. Mary's is also home to the National Shrine of Our Lady of the Miraculous Medal.
Contents
A Look Back: St. Mary's History
St. Mary's of the Barrens was founded in 1818. This was two years before Missouri even became a state! It was the very first seminary located west of the Mississippi River.
The church was started by the Congregation of the Mission. This group is also known as the Vincentians. People in Perryville needed a priest and a school for their children. So, they offered 640 acres of land to Bishop Louis William Valentine DuBourg. In return, they asked for a priest and a school.
In 1815, Bishop DuBourg was in Rome, Italy. He was looking for priests for the huge Louisiana Territory. This area covered all the land from the Louisiana Purchase. While in Italy, he stayed with the Vincentians. He convinced them to send priests and brothers to Missouri to build a seminary.
These groups of priests and brothers, led by Felix de Andreis and Joseph Rosati, came to the United States in late 1815. They spent time in Baltimore and then in Bardstown, Kentucky. In October 1818, they moved to Perry County. There, they used the land grant to establish St. Mary's of the Barrens seminary.
The Seminary: A School for Priests
Father Charles de la Croix was a skilled architect. He designed the plans for both the church and the seminary. He had recently finished building the Seminary of St. Thomas in Bardstown, Kentucky. The plans for St. Mary's were based on that design.
The first seminary building was planned to be 60 feet long and 36 feet wide. It would have 2.5 stories and a full basement. Construction started in 1817. However, Father de la Croix was moved to help build other churches. Father Rosati then took over the building project.
A sawmill was bought nearby to provide wood for the seminary. The wooden seminary building was finished in 1834. It stood for many years but was torn down during renovations in 1913.
St. Mary's in Perryville was the main seminary for the entire St. Louis area until 1842. After that, the main seminary moved to St. Louis. St. Mary's then focused only on training Vincentian seminarians. The training program for new members moved to Cape Girardeau in 1841.
When the Seminary Closed
The seminary closed in 1863, and the students moved to Philadelphia. It reopened in 1888, and more buildings were added over time. However, fewer students were joining the seminary. In its last year, only 35 students were enrolled.
Because of this, the decision was made to close the seminary for good. St. Mary's of the Barrens officially closed on May 18, 1985.
The Assumption of the Blessed Virgin Mary Parish
The Assumption of the Blessed Virgin Mary Parish served the local English-speaking community. It operated from 1817 until 1965. In 1965, it joined with the German-speaking St. Boniface Parish. Together, they formed St. Vincent's Parish. The original parish church was then renamed St. Mary's Church. This was done to honor St. Mary of the Barrens Seminary.
St. Mary's Church: A Beautiful Building
Work on the church, which later became St. Mary's of the Barrens, began in 1818. It was based on Father de la Croix's plans and finished in 1820. The cost was about $800. The community grew quickly, so a larger church was needed.
New plans for a bigger church were made in 1826. These plans were based on the Vincentian Motherhouse Church in Rome, called Monte Citorio. Construction started in 1826. The church was built using stone from a quarry right on the Barrens property.
The first stone was laid on January 1, 1827. Digging for the foundation began on January 6, 1827. However, work stopped for several years. The original plans were too grand and too expensive.
Father Jean-Marie Odin went to Europe in 1831 to get money for the church. When he returned, Angelo Oliva took charge of the construction. The new plans were much smaller, about one-third of the original size. The church was built with limestone. It is 124 feet long and 64 feet wide. Bishop Rosati officially dedicated the church on October 29, 1837.
Many improvements were made between 1888 and 1893. The soft stone of the church towers was falling apart, making them unsafe. The cedar roof was replaced with a tin roof in 1888. A new stained glass window was added above the main entrance in 1889.
In 1913, more changes were made. The two towers at the front of the church were removed because of the crumbling stone. The inside of the church has a Tuscan design. It features high Roman arches and two domes. One dome is over the altar area, and another is in the center of the church. The altar area is 30 feet square, under a dome 45 feet high. The inside walls are decorated with murals and paintings. There are seven small altars along the sides.
The front of the church was made longer by 40 feet. This was done by adding two side altars and an entry area. The outside look of the church changed from Tuscan Renaissance to Romanesque style. Later additions include the Miraculous Medal Shrine in 1930. The current Angelus bell tower was built in 1980.
St. Mary's of the Barrens served as a local parish church until 1965. Then, a new parish church was built. St. Mary's became an independent "public church" where services are still held regularly. Today, St. Mary's Church is both a special place for Mary and a chapel for the Vincentian community.
National Shrine of Our Lady of the Miraculous Medal
The National Shrine of Our Lady of the Miraculous Medal was built in 1929. It replaced an older chapel. The shrine has a dome over it. The respected Felix de Andreis is buried beneath the shrine floor. Special prayers and masses are offered here each month for members of the Association of the Miraculous Medal.
Bishop Rosati's Sacristy: An Old Log Cabin
The Sacristy of Bishop Rosati is a very old log cabin. It is the oldest original building on the St. Mary's campus. This log building, often called Rosati's Cabin, was used as a sacristy for the first church. A sacristy is a room where priests prepare for services.
The cabin is made of logs with V-shaped notches at the corners. It was built around 1825. To protect this historic cabin, it was placed on a concrete foundation in 1932. A large arched stone shelter was built over it to keep it safe from weather.
The Grotto: A Place for Prayer
The Grotto of Our Lady of the Miraculous Medal was built during World War I. Seminarians built it on the site of the stone quarry. This quarry provided the stone for St. Mary's Church. Construction started in June 1917 and finished in November 1920.
A small outdoor chapel is built into the grotto wall. It has a small altar made of fieldstone. Above the chapel, in a small space, there is a statue of Our Lady of the Miraculous Medal.
A Home for Retired Priests
In August 2004, the Vincentian community decided to build a new home. They tore down some old seminary buildings to make way for it. This new building would be a residence for retired Vincentian priests. The Apostle of Charity Residence opened in 2006.
Images for kids
 | James Van Der Zee |
 | Alma Thomas |
 | Ellis Wilson |
 | Margaret Taylor-Burroughs |




