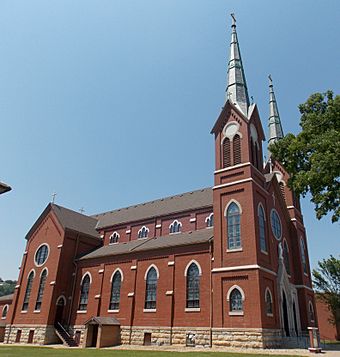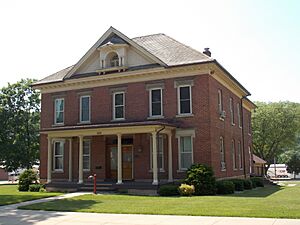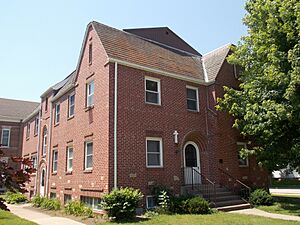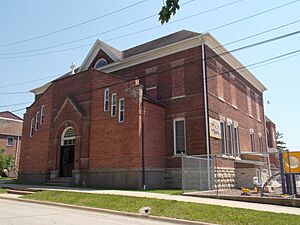St. Mary's Catholic Church (Guttenberg, Iowa) facts for kids
Quick facts for kids |
|
|
St. Mary's Catholic Church
Historic District |
|
 |
|
| Location | 502, 518, and 520 S. 2nd St. and 214 Herder St., Guttenberg, Iowa |
|---|---|
| Area | less than one acre |
| Built | 1894 (school) 1899 (rectory) 1904 (church) 1926 (convent) |
| Architect | Rev. Joseph H. Brinkman Carimir Ignatius Krajewski |
| Architectural style | Gothic Revival Colonial Revival Tudor Revival |
| MPS | Guttenberg MRA |
| NRHP reference No. | 04000817 |
| Added to NRHP | August 12, 2004 |
St. Mary's Catholic Church is a special church in Guttenberg, Iowa, United States. It's part of the Archdiocese of Dubuque. This church is so important that it's listed on the National Register of Historic Places. This means it's a historic place called the St. Mary's Catholic Church Historic District. This district includes not just the church, but also the priest's house (called a rectory), a building where nuns lived (a convent), and the school.
Contents
History of St. Mary's Church
The church community, known as a parish, started in 1851. Their very first church building was made of wood. It was about 20 feet by 28 feet.
Just two years later, in 1853, a bigger brick church was built. The original wooden church then became the first school. People wanted a new church in 1865, but they couldn't agree on where to build it.
Finally, they decided to move the church property. A new stone church was finished in 1874.
New Buildings for the Parish
In 1889, Reverend Joseph Brinkman became the pastor. He had helped build another famous church, the Basilica of St. Francis Xavier in Dyersville, Iowa. Reverend Brinkman designed several new buildings for St. Mary's.
He designed a new school in 1894. The old school building was too small for the growing number of students. This new school was a Colonial Revival style building. It measured about 50 feet by 70 feet and cost $8,000. The old school building was then turned into a convent for the nuns.
Next, Reverend Brinkman designed a new rectory (priest's house) in 1899. The old rectory was falling apart. Parishioners decided it was better to build a new one. The new rectory was a two-story brick building. It was about 42 feet by 34 feet and cost $3,500. It had a mix of Colonial Revival and Italianate styles. The old rectory was moved to a different spot in town.
Building the Current Church
People had been talking about needing a bigger church since 1892. Reverend Brinkman first thought about adding a side wing to the 1874 church. But the parishioners decided they could build a completely new church.
Construction on the current church began in 1902 and it was finished in 1904. It saved a lot of money because Reverend Brinkman designed it himself.
In 1921, a new section was added to the school building. This was to fit more students and to add high school grades. Reverend Brinkman had also planned to build a new convent. The old one, which was the first school, was getting very old.
However, Reverend Brinkman passed away in 1925. His replacement, Reverend Joseph A. Dupont, quickly worked to build a proper home for the nuns. This time, a trained architect named Carimir Ignatius Krajewski from Dubuque, Iowa designed it. The new Tudor Revival style convent was completed in 1926 for $13,545. The old convent was then torn down.
In 1961, another new school building was constructed. It was built where the old convent used to be. The high school closed in 1968. The Franciscan Sisters of Perpetual Adoration, who had taught at the school for 98 years, also left that year. The grade school then joined with Immaculate Conception School in North Buena Vista, Iowa.
Architecture of the Church
The church building itself is designed in the Gothic Revival style. It has a cross shape when viewed from above. A cool feature is its two tall spires. These spires stand on either side of the main entrance.
The church was first planned to be built with sandstone. But after the stone foundation was done, they decided to use bricks instead. These bricks came all the way from St. Louis, Missouri.
The church is about 152 feet long and 62 feet wide. It is 74 feet wide at the transept (the arms of the cross shape). The church can hold up to 800 people. Its bell towers are very tall, reaching 146 feet high. They are the tallest structures in Guttenberg.
St. Mary's Catholic School
St. Mary's Catholic School is part of the church's history. The school first opened its doors in 1853. In 1860, it got a two-story building.
The current school building was built in 1894. It cost $5,000 to construct. At first, it was only for grade school students. Later, a high school section was added. Its building was completed in 1921. The high school became officially recognized in 1925.
In 1968, the Immaculate Conception School from North Buena Vista joined with St. Mary's. In the same year, the high school section of St. Mary's closed down.






