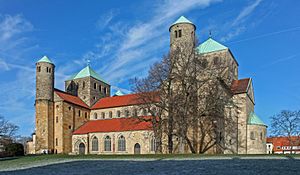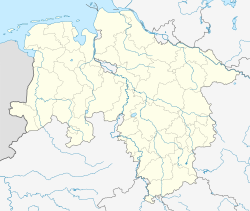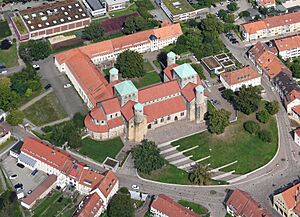St. Michael's Church, Hildesheim facts for kids
Quick facts for kids St. Michael's |
|
|---|---|
| Church of St. Michael's | |
|
Michaeliskirche or St. Michaelis
|
|

St. Michaelis in 2009, view from southeast
|
|
| 52°09′10″N 09°56′37″E / 52.15278°N 9.94361°E | |
| Location | Hildesheim |
| Country | Germany |
| Denomination | simultaneum (Lutheran and Catholic) |
| History | |
| Status | parish church |
| Dedication | |
| Consecrated | 1022 |
| Architecture | |
| Functional status | active |
| Architectural type | basilica with 2 quires and 2 transepts |
| Style | Romanesque Gothic (southern side windows) |
| Groundbreaking | late 10th century |
| Completed | late 12th century |
| Specifications | |
| Length | overall: 74.75 metres (245.2 ft) nave between crossings: 27.34 metres (89.7 ft) transepts: 40.01 metres (131.3 ft) |
| Width | nave: 22.75 metres (74.6 ft) transepts: 11.38 metres (37.3 ft) |
| Nave width | 8.6 metres (28 ft), centre nave |
| Nave height | 16.7 metres (55 ft) |
| Number of spires | 2 crossing towers and 4 side towers |
| Bells | 10 |
| Administration | |
| Deanery | Hildesheim-Sarstedt (Kirchenkreis), Hildesheim (Dekanat) |
| Synod | Lutheran Church of Hanover, Diocese of Hildesheim |
The Church of St. Michael, also known as Michaeliskirche in German, is a very old church in Hildesheim, Germany. It was built in an early Romanesque style. This church has been a UNESCO World Cultural Heritage site since 1985. It is famous for its unique Romanesque design and the amazing art inside, like the "Tree of Jesse" painting and the "Bernward Doors."
After the Protestant Reformation, St. Michael's became a "shared church." This means that most of the church is used by Lutherans, while the crypt (an underground room) is used by Roman Catholics.
Contents
History of St. Michael's Church
Building the Church
Bishop Bernward of Hildesheim (who lived from 996 to 1022) decided to build this church. It was meant to be a Benedictine monastery, a place where monks lived and prayed. He chose a hill linked to Archangel Michael, just outside the city walls of Hildesheim.
Construction started in 1010. The church was not fully finished, but it was dedicated to Archangel Michael on September 29, 1022. Bishop Bernward passed away just a few weeks later. He was very involved in the church's design and even had skills in bronze casting and painting. He learned a lot during his time as a tutor to Emperor Otto III. His personal Romanesque style, which he picked up in Rome, can be seen throughout the church.
Completing the Work
Since Bernward died before the church was finished, Bishop Godehard continued the work. He completed the church in 1031 and dedicated it again to Michael on September 29 of that year. After the church was fully built in 1033, Godehard moved Bernward's body to the church's crypt.
The monastery also had two other smaller chapels. They were dedicated to Saint Martin and the Holy Cross. These were located in the cloister, which was a covered walkway extending from St. Michael's. The monastery and church faced south towards Hildesheim. It seems the monastery on St. Michael's Hill was surrounded by a wall.
Changes Over Time
In 1186, the church was rebuilt after a fire. Bishop Adelog of Dorstedt and Bishop Tammo helped rededicate St. Michael's.
Around 1542, during the Reformation, Lutheran Protestants took over parts of the church. This caused some damage to the building. However, with modern help, many parts of the church have been repaired. They now look much like they did before.
St. Michael's Church was also badly damaged during a British air raid on March 22, 1945, during World War II. Reconstruction began in 1950 and was completed in 1957.
Architecture of St. Michael's
Church Design
St. Michael's Church is a basilica with two main sections for choirs. It has two transepts, which are parts of the church that cross the main nave, making a T-shape. There is a square tower at each crossing point. Also, there are four other tall, narrow towers attached to the smaller sides of the two transepts.
The eastern choir had three rounded sections called apses. The western choir has one large apse that rises above a special crypt with a walkway. Nikolaus Pevsner, an expert on buildings, said that St. Michael's is "the earliest surviving example of a truly Romanesque exterior." This means its outside look was very new for its time.
Geometric Plan and Art
The church's design follows a clear geometric plan. The square shape of the transept crossing is the main measurement for the whole church. The different sections are marked by alternating columns and piers (large supports). Pevsner noted this as a "more thorough 'metrical system'" than earlier Romanesque buildings.
Bishop Bernward visited Rome and lived there for a while. He saw early Christian basilicas, which often had plain interiors. But in St. Michael's, Bernward made sure the inside was full of amazing art and details. This includes the "Tree of Jesse" painting and the "Bernward Doors." He wanted to make the church beautiful and interesting.
Famous Artworks
The church ceiling has a large painting, about 27.6 meters (90 feet) long and 8.7 meters (28 feet) wide. It shows the Tree of Jesse, which is like a family tree of Jesus. This artwork was made around 1130 using over 1,300 oak planks. It was carefully restored in 2010.
The famous Bernward Doors are made of bronze and show scenes from the Bible. They were likely made after 1008. Bishop Bernward originally ordered them for St. Michael's. However, they are now at the nearby Cathedral of Hildesheim. These detailed doors show 16 scenes. The left door shows stories from the Old Testament (like Genesis), and the right door shows stories from the New Testament. This design lets viewers see the story of humanity's fall and its redemption through Christ. Many of the stories on the doors were probably inspired by things Bernward saw on his travels.
Measurements
- Total length: 74.75 m
- Total length of the transepts: 40.01 m
- Total width of the transepts: 11.38 m
- Length of the crypt: 18.36 m
- Length of the nave: 27.34 m
- Width of the nave incl. lower aisles: 22.75 m
- Width of the nave without lower aisles: 8.60 m
- Height of the nave without lower aisles: 16.70 m
- Thickness of the walls: 1.63 m
Location
St. Michael's Church is on the western edge of Hildesheim's city center. It sits on a place called Michaelishügel, which means "St. Michael's Hill." The main entrance to the church is on its south side. The Magdalenengarten, a beautiful baroque park, is very close to the church on the west. You can also reach the cloister from there. The cloister leads to the church's modern administrative buildings. South and east of the hill is Hildesheim's downtown. To the west is the River Innerste, and to the north is the Gymnasium Andreanum school.
Burials
See also
- Bernward Column
- Saint Michael in the Catholic Church
Images for kids
 | Janet Taylor Pickett |
 | Synthia Saint James |
 | Howardena Pindell |
 | Faith Ringgold |







