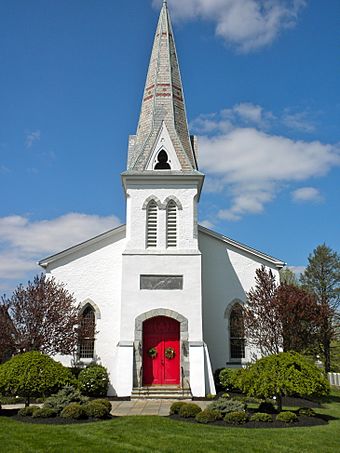St. Paul's Episcopal Church (Exton, Pennsylvania) facts for kids
Quick facts for kids |
|
|
St. Paul's Church
|
|
 |
|
| Location | 1105 E. Lincoln Hwy, Exton, Pennsylvania |
|---|---|
| Area | 2.5 acres (1.0 ha) |
| Built | 1828 |
| Architectural style | Gothic Revival, Rural Gothic |
| MPS | West Whiteland Township MRA |
| NRHP reference No. | 84003304 |
| Added to NRHP | September 6, 1984 |
St. Paul's Episcopal Church, also known as St. Paul's Church, is a historic building in Exton, Pennsylvania. You can find it at 1105 E. Lincoln Highway in the area called the Great Valley. This church was built in 1828. It was added to the National Register of Historic Places in 1984 because of its important history. St. Paul's is one of many churches in the Episcopal Diocese of Pennsylvania.
Contents
Church History in Exton
St. Paul's Church was started in 1828. It is the second oldest church group that has continuously met in West Whiteland Township. Only Grove Methodist Church is older. The church was built along the Lancaster Pike. This was the first major toll road in the United States. It was an important path for people traveling west from Philadelphia.
Early Connections and Leaders
St. Paul's Church has historical ties to other Episcopal churches nearby. These include St. David's at Radnor and St. Peter's Church in the Great Valley. In the past, these churches sometimes shared the same rectors, who are like pastors.
A special ceremony happened in 1828 when the church's first stone was laid. Important people attended this event. These included John Andrew Shulze, who was the Governor of Pennsylvania. Also there was Bishop William White. He was a very important leader in the Episcopal Church. The Rev. Brinckle, who led both St. Peter's and St. David's churches, was also present.
Quaker Heritage and New Beginnings
In 1828, most people in the Great Valley area were Quakers. About 75% of the people who helped start St. Paul's Church had been Quakers. They might have changed their religion for a few reasons. Some may have joined the United States military during or after the American Revolution. This went against the Quaker belief in peace. Others might have left because of a big split within the Quaker community in 1828.
The Church Farm School Connection
The Church Farm School was started in 1918. It was a farm and school for boys. It was built about 300 yards west of St. Paul's Church. From 1921 to 1948, the Rev. Dr. Charles W. Shreiner was the rector of St. Paul's. He was also the Headmaster of the Church Farm School at the same time.
Church Architecture and Design
St. Paul's Church was built between 1828 and 1829. It had a simple design at first. It was a one-story building with a plain roof. The seats inside faced a pulpit at the south end. There were two doors that served as the main entrance.
Changes and Additions in 1872
In 1872, the church was rebuilt with major changes. The original walls and roof were kept. A new entrance area and a tall bell tower were added on the south side. The pulpit was moved to the north end of the church. A special area called a chancel was added there. This chancel had a beautiful window with three parts. Two new rooms were also added: a library and a room for the clergy to get ready. New seats were put in, designed with a pointed Gothic arch shape. An organ area was also built.
The Historic Lychgate
One of the most noticeable features is the Lychgate. It stands at the old entrance to the church. In old times, this gate was a special place. People carrying a coffin would stop here. A priest would meet them and start the funeral service under the gate's cover. After a blessing, the coffin could then enter the church grounds.
The ground around a church is usually considered sacred or "hallowed." St. Paul's Church is built next to a 200-year-old cemetery. This means the ground around the church is also considered sacred. The Lychgate shows how important these traditions were. It also adds to the church's historical look.
Later Renovations and Windows
The Rectory, which is the house for the church's rector, was built in 1884-1885. In 1928, the three-part window in the chancel was replaced. A new window was designed by the D’Ascenzo Studios in Philadelphia. It was given to the church by the Rev. W. L. Bull.
See also
- Dioceses of the Episcopal Church in the United States of America
- National Register of Historic Places listings in Chester County, Pennsylvania


