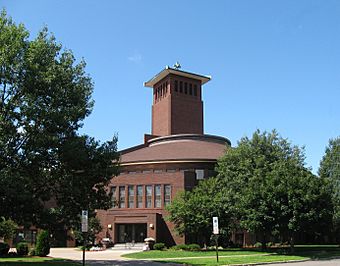St. Paul United Methodist Church (Cedar Rapids, Iowa) facts for kids
Quick facts for kids |
|
|
St. Paul's Methodist Episcopal Church
|
|
|
U.S. Historic district
Contributing property |
|
 |
|
| Location | 1340 3rd Ave. SE Cedar Rapids, Iowa |
|---|---|
| Area | less than one acre |
| Built | 1914 |
| Architect | Louis Sullivan |
| Part of | Second and Third Avenue Historic District (ID00000926) |
| NRHP reference No. | 85001376 |
| Added to NRHP | June 27, 1985 |
St. Paul's United Methodist Church is a historic church located in downtown Cedar Rapids, Iowa. It is famous because it was designed by the well-known architect Louis Sullivan. The building is listed on the National Register of Historic Places, which means it is recognized as an important part of American history. It is also part of the Second and Third Avenue Historic District.
Contents
Early History
The church community of St. Paul's first started meeting in 1840. At that time, it was called St. Paul's Methodist Episcopal Church. The first minister was Reverend J. Hodges, who was a circuit rider. This meant he traveled on horseback to different towns to lead church services. The very first service in Cedar Rapids was held in a log cabin.
As more people joined the church, they needed a proper building. In 1853, the church members bought land for $180 to build their first church. It was a one-story brick building. During construction, a strong wind blew the building over before the roof was on. It was finally finished and dedicated in 1856.
By 1870, the church had grown so much that they needed an even bigger building. They started a new church, but a national financial crisis slowed down the work. The lower floor was finished in 1873, and the main auditorium was completed five years later.
A New Church for a New Century
By the early 1900s, the church decided to move again. In 1909, they bought land for the building that stands today. At the time, this location was on the edge of town.
Hiring a Famous Architect
To design their new church, they hired Louis Sullivan, one of the most famous architects in America. Sullivan lived in Cedar Rapids from 1910 to 1912 while working on the plans. He designed a modern church that could be used every day of the week. His plan included a gymnasium, Sunday School rooms, and a beautiful sanctuary with a colorful glass dome.
However, Sullivan's amazing design would have cost twice as much as the church could spend. The church leaders asked him to change his plans to make them cheaper. Sullivan made a few small changes but did not want to remove the beautiful decorations that were key to his style. Because he couldn't agree with the church on the changes, he resigned as the architect.
A New Plan and Construction
The church then hired another architect, W.C. Jones, to finish the project. Jones was asked to use Sullivan's ideas but stay within the $100,000 budget. He made some changes, but the final building still looks very much like Sullivan's original design.
Jones mostly removed some of the fancy decorative details. For example, Sullivan's plan had four large angel statues on the church tower, which were removed. Some changes were also made to the inside of the auditorium.
The new church was officially opened on May 31, 1914.
The Church Building Today
The church building has a large bell tower supported by thick pillars called buttresses. The tower is 108 feet (33 m) tall.
Over the years, the church has been updated.
- In 1946, it was remodeled with new carpets and a new organ. The gym was turned into classrooms.
- In 1954, the main sanctuary was remodeled.
- In 1963, a new wing was added for education.
- In 1977, a new pipe organ was built by Robert L. Sipe. It is very large, with 43 ranks and 2,358 pipes.
Because of its unique design and history, the building was added to the National Register of Historic Places on June 27, 1985.
 | Sharif Bey |
 | Hale Woodruff |
 | Richmond Barthé |
 | Purvis Young |



