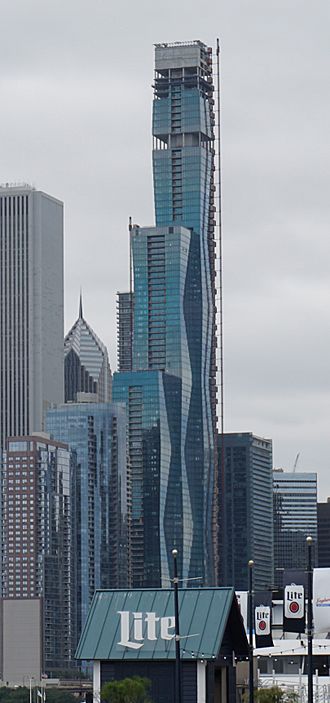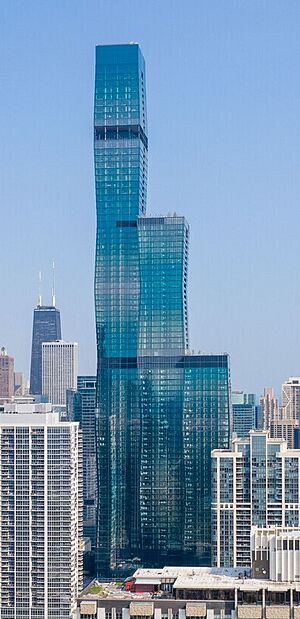St. Regis Chicago facts for kids
Quick facts for kids The St. Regis Chicago |
|
|---|---|

The St. Regis Chicago, under construction in 2019
|
|
| Alternative names | Vista Tower, Wanda Vista Tower, 375. E Wacker |
| General information | |
| Status | Complete |
| Type | residential / hotel |
| Location | 363 East Wacker Drive, Chicago, Illinois, United States |
| Coordinates | 41°53′14″N 87°37′02″W / 41.88722°N 87.61722°W |
| Construction started | 2016 |
| Estimated completion | 2020 |
| Management | Magellan Development Group Wanda Group |
| Height | 1,198 ft (365 m) |
| Technical details | |
| Floor count | 101 |
| Floor area | 1,414,000 sq ft (131,400 m2) |
| Design and construction | |
| Architect | Studio Gang Architects |
| Main contractor | McHugh Construction |
The St. Regis Chicago, once known as the Wanda Vista Tower, is a very tall building in Chicago, Illinois. It has 101 stories and stands 1,198 ft (365 m) high. Construction began in August 2016 and finished in 2020.
When it was completed, it became the third-tallest building in Chicago. It is also the tallest building in the world designed by a woman. The building was designed by architect Jeanne Gang and her company, Studio Gang Architects. It looks similar to another tall building nearby called Aqua, which Jeanne Gang also designed.
The St. Regis Chicago was first a project between Magellan Development Group and a Chinese company called Wanda Group. It cost almost $1 billion to build. Magellan bought the project completely in 2020. They then partnered with St. Regis Hotels & Resorts, which opened the hotel part of the building.
The building has three connected towers, sometimes called "stems." They are different heights, like steps. These stems are made of special shapes called "frustums." This gives each tower a wavy look. Some people say it looks like the "Endless Column" sculpture. The building is part of the Lakeshore East area. It looks out over the Chicago River and is close to Lake Michigan.
Contents
What's Inside the Building?
The St. Regis Chicago was planned to have a luxury hotel and homes called condominiums. The building now has 393 condominium homes. It also has 191 hotel rooms, including 33 fancy suites. Famous restaurant owners from Alinea will also open places to eat inside the building.
Cool Design Features
The main architect for the St. Regis Chicago is Jeanne Gang. She leads Studio Gang Architects. Another Chicago company, bKL Architecture, helped make the building plans.
The building has three parts that are connected. They are different heights. The east tower is 47 stories, the middle is 71 stories, and the west tower is 93 stories tall. The rest of the floors are for building equipment. The designers want the building to get a Silver Leadership in Energy and Environmental Design certification. This means it is built in a way that is good for the environment.
The three towers have a wavy design. They are made from shapes called frustums. The outside of the towers uses 6 different shades of glass. The very top part of the tallest tower has empty "blow-through" floors. These floors help stop the building from swaying too much in strong winds. The Chicago Tribune newspaper said the design looks like "stacks of tapering, truncated pyramids." The building is quite narrow compared to other very tall buildings in Chicago.
The inside of the condominium homes was designed by Hirsch Bedner Associates. The hotel's inside was designed by Gensler. The green spaces, like rooftop gardens, were designed by OLIN. The engineers who made sure the building was strong were from Magnusson Klemencic Associates.
How the Columns Work
Most buildings have columns that go straight up. But in the St. Regis Chicago, the columns on the outside walls step in and out. Each column moves about 5 inches from the one below it. This design was chosen to save space inside the building.
Standing Strong Against Wind
This tall building uses a special system to resist strong winds. It has two main inner structures, called cores, that are connected. These cores are tied together by a strong concrete wall, 508 feet tall. This wall helps the three towers act like one big unit against the wind.
The building also has those empty "blow-through floors" to help with wind. There are also six large tanks holding over 400,000 US gallons (1,500,000 L; 330,000 imp gal) of water. These tanks help balance the building when the wind pushes on it.
See also
 In Spanish: St. Regis Chicago para niños
In Spanish: St. Regis Chicago para niños
 | John T. Biggers |
 | Thomas Blackshear |
 | Mark Bradford |
 | Beverly Buchanan |


