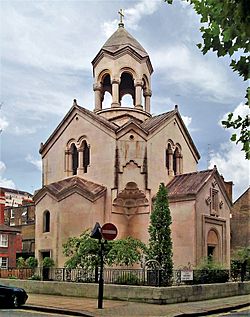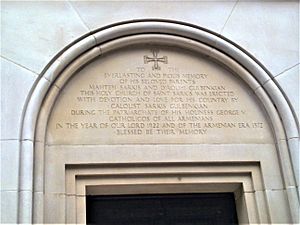St. Sarkis Church (London) facts for kids
Quick facts for kids St. Sarkis Church |
|
|---|---|
 |
|
| 51°29′59″N 0°11′37″W / 51.49963°N 0.19365°W | |
| Location | Iverna Gardens, Kensington, London |
| Country | United Kingdom |
| Denomination | Armenian Apostolic Church |
| Architecture | |
| Architect(s) | Arthur Davis |
| Years built | 1922–23 |
| Administration | |
| Diocese | Diocese of the Armenian Church of Great Britain |
The St. Sarkis Church (which means Surb Sargis yekeghetsi in Armenian) is a special Armenian Apostolic church in London. It is located in Iverna Gardens, Kensington. This church is also a Grade II* listed building. This means it is a very important historical building.
The church was built between 1922 and 1923. A wealthy man named Calouste Gulbenkian paid for it. He wanted it to be a memorial for his parents. The architect who designed it was Arthur Davis. This church is unique because it's the only one in England built in the traditional Armenian style. Its design looks like the old bell tower of Haghpat Monastery from the 13th century. It is also the main church for the Armenian Apostolic Church in the United Kingdom.
Contents
History of St. Sarkis Church
The money for building St. Sarkis Church came from Calouste Gulbenkian. He was a very rich Armenian businessman who made his money in oil. He agreed to pay for the church if it was dedicated to his parents, Sarkis and Takouhi.
Sarkis was his father's name. It is also the name of a famous Armenian saint, Saint Sarkis the Warrior. The church was designed by Arthur Joseph Davis. It was built by a company called Holloway Brothers.
Building the church started in February 1922. It was officially opened on January 11, 1923. The church was made bigger two times. In 1937, a baptistery was added to the north side. A new entrance was also built. In 1950, a sacristy was added to the south-east side of the church. A sacristy is a room where priests prepare for services.
A very important leader of the Armenian Church, Catholicos Vazgen I, visited the church. He came in 1978 and again in 1983.
Architecture and Design
St. Sarkis Church looks like traditional Armenian church architecture. Its design is based on the freestanding bell tower of Haghpat Monastery. That bell tower was built a long time ago, in 1245.
The outside of the church has three levels, just like the Haghpat bell tower. The magazine The Economist called the church an "exotic eastern edifice." This means it looks like a beautiful building from the East.
The church was built using Portland stone. This is a type of white-grey limestone. The church has a Greek cross plan. This means its shape from above looks like a cross with four arms of equal length.
At the entrance, there is an English message. It says the church is dedicated to Gulbenkian's parents. It also gives a date from the Armenian calendar. Inside, the main altar has a painting of the Virgin Mary and baby Jesus. There are also golden carvings of angels. These were made by the Bromsgrove Guild of Applied Arts. You can also find sculptures of members of the Gulbenkian family inside the church.
Special Building Status
St. Sarkis Church was given a special status on January 16, 1981. It was listed as a Grade II* building. This means it is considered a "particularly important building." It has more than just special interest. This status helps protect the church and its history.
Images for kids
-
The bell tower of Haghpat Monastery in Armenia.




