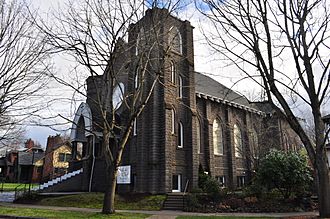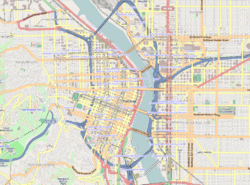St. Sharbel Maronite Catholic Church facts for kids
Quick facts for kids St. Sharbel Maronite Catholic Church |
|
|---|---|
 |
|
| General information | |
| Location | 1804 SE 16th Avenue Portland, Oregon |
| Completed | 1909 |
|
First United Evangelical Church
|
|
|
U.S. Historic district
Contributing property |
|
| Architect | Alfred H. Faber |
| Architectural style | Gothic Revival |
| Part of | Ladd's Addition Historic District (ID88001310) |
| Designated CP | August 31, 1988 |
The St. Sharbel Maronite Catholic Church is a historic building in Portland, Oregon. It was first known as the First United Evangelical Church. This church is located in the Ladd's Addition neighborhood. It was the very first of seven churches built in this area. The building shows off the beautiful Gothic Revival architecture style. Over the years, different groups have used the church. Today, it is home to the Eastern Catholic Maronite Church.
Contents
History of the Church Building
When Was the Church Built?
The church was built in 1909. It was designed by an architect named Alfred H. Faber. He used the Gothic Revival style for its look. This building was part of the first big growth in Ladd's Addition.
How the Church Helped the Neighborhood
The church was one of the first buildings that wasn't a home. It helped turn the area from just houses into a real community. Even today, it stands out in the northern part of Ladd's Addition. It is the only non-home building facing the park there.
Changes in Church Names
The First United Evangelical Church used the building until 1930. Then, a new group took over and called it the Cornerstone Church. Later, its name changed again to the Bethel Missionary Temple. Now, it is the St. Sharbel Maronite Catholic Church. It is named after Saint Sharbel (or Charbel) Makhlouf.
Historic Recognition
In 1988, the building became a special part of history. It was listed on the National Register of Historic Places. This listing recognized it as a key building in the Ladd's Addition Historic District. It was listed under its original name, First United Evangelical Church.
What the Church Looks Like
Building Materials
The church is made from concrete blocks. It has a special outer layer called cast stone cladding. This gives it a unique and strong appearance.
Front of the Church
The front of the church has two towers. They are not exactly the same. The tower on the northwest side is shaped like a polygon. The tower on the southwest side is square. It used to have a tall bell tower, but that was taken down around the 1950s.
Special Windows and Columns
A large, round stained-glass window is a main feature on the front. This type of window is called a rose window. You can also see exposed wooden beams under the roof on all sides. Sixteen Ionic columns support the main entrance arch. This arch design is also seen in some nearby homes Faber designed.


