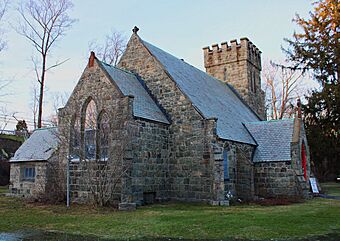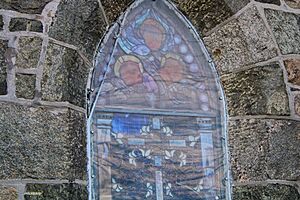St. Thomas Episcopal Church (New Windsor, New York) facts for kids
Quick facts for kids |
|
|
St. Thomas Episcopal Church
|
|

Church in 2020
|
|
| Location | New Windsor, New York, United States |
|---|---|
| Nearest city | Newburgh |
| Built | 1846—1848 |
| Architect | Owen G. Warren |
| Architectural style | Gothic Revival |
| NRHP reference No. | 06000566 |
| Added to NRHP | July 12, 2006 |
St. Thomas Episcopal Church is a historic church located in New Windsor, New York. It's a small stone building that became a recognized landmark in 2006. The church is part of the Episcopal Diocese of New York.
Contents
A Look Back at St. Thomas Church
How the Church Began
The St. Thomas Episcopal Church community started around 1728. At first, they met at a local store owned by Col. Thomas Ellison. The church officially formed in 1818. Their first church building was built on land given by Thomas Ellison. Later, a house for the church leader (called a rectory) was built in 1859, but it was sold a few years later in 1864.
Another church, St. George's Episcopal Church in Newburgh, actually grew out of New Windsor's St. Thomas.
Building a New Church
In 1845, the original church building was sadly destroyed by a fire. This left the church members without a place to worship for some time.
A man named Rev. Dr. Henry J. Morton visited his brother Charles, who had married into the Ellison family. Morton shared his ideas about planning churches, including one he helped design in Philadelphia. Thomas Ellison IV was very inspired by these ideas. He started a list to collect money from church members to build a new church. They pledged almost two thousand dollars, which was a lot of money back then!
Ellison then went to New York City. He talked with an architect named Owen G. Warren about Morton's sketches. Warren had worked with a famous architect named Alexander Jackson Davis. Construction on the new St. Thomas Church began before the fall of 1846. The inside of the church took longer than expected to finish. In December 1847, the interior was still being built. The new church building was officially dedicated on September 14, 1848.
The Church's Design
Inspired by Old English Churches
The design for St. Thomas Church was based on a much older church in England called St. Michael's Church. That English church was built way back in 1230! St. Thomas became known as the "first Medieval Gothic Church in the United States."
Owen G. Warren made St. Thomas a little smaller than the English church. For example, St. Michael's is about 49 feet long, while St. Thomas is about 47 feet long.
Materials and Art
The stone used to build St. Thomas Church came from Breakneck Mountain nearby. This stone was blasted out to create a tunnel for the Hudson River Railroad.
Over the years, beautiful art was added to the church. In 1906, a special stained-glass window called "Calvary" was installed. It was made by Tiffany Studios, famous for their colorful glass. Other windows were created by D. Maitland Armstrong, who was from Newburgh and a friend of a church family.
In 1914, an artist named Lee Woodward Zeigler painted a large mural behind the altar. It's called "Christ's Ascension" and shows life-sized images of saints, martyrs, and angels under a golden cross. Zeigler had married in the church five years earlier and lived nearby.
 | Sharif Bey |
 | Hale Woodruff |
 | Richmond Barthé |
 | Purvis Young |


