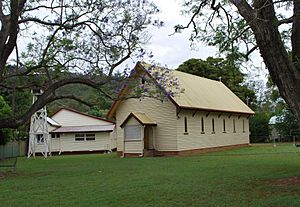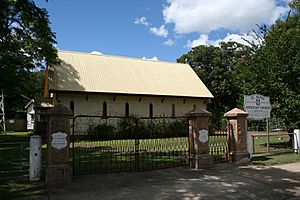St Agnes Anglican Church, Esk facts for kids
Quick facts for kids St Agnes Anglican Church, Esk |
|
|---|---|

Esk Anglican Rectory and Church, 2010
|
|
| Location | Ipswich Street, Esk, Somerset Region, Queensland, Australia |
| Design period | 1870s–1890s (late 19th century) |
| Built | 1889–1953 |
| Architect | John Hingeston Buckeridge |
| Official name: St Agnes Rectory and Church | |
| Type | state heritage (built) |
| Designated | 21 October 1992 |
| Reference no. | 600493 |
| Significant period | 1889, 1901–1902, 1908–1910, 1920, 1953 (fabric) |
| Significant components | stained glass window/s, memorial – gate/s, furniture/fittings, tower – bell / belfry, memorial – plaque, church, residential accommodation – rectory, trees/plantings |
| Builders | Lars Andersen |
| Lua error in Module:Location_map at line 420: attempt to index field 'wikibase' (a nil value). | |
St Agnes Anglican Church is a special old church located on Ipswich Street in Esk, Queensland, Australia. It's considered a heritage site, which means it's important to protect because of its history and unique design. The church was designed by an architect named John Hingeston Buckeridge and built in 1889 by Lars Andersen. It's also known as St Agnes Rectory and Church Hall. This church was added to the Queensland Heritage Register on October 21, 1992, recognizing its historical value.
Contents
History of St Agnes Church
The St Agnes group in Esk includes a timber church, a rectory (the house where a church leader lives), and a church hall. These buildings were put up between 1889 and 1910.
Building the Church
The Anglican Parish of Esk was created in 1886. For the first few years, church services in Esk were held at the Union Church, which was open to different Christian groups. The land for the current church, hall, and rectory was given by Ellen Webb. It was officially transferred to the Anglican Church of Australia in 1889.
Plans for the church were drawn up in late 1888 by John Hingeston Buckeridge. He was the architect for the Brisbane Anglican area. The detailed drawings followed in 1889. Because there wasn't a lot of money, some changes were made to the original design.
The church was built in mid-1889 by Lars Andersen. He was a local contractor, sawmill owner, and a member of the Anglican church in Esk. The church was officially opened on Monday, October 28, 1889, by Bishop William Webber.
In 1907, the western end of the church was made longer by 3 meters. The communion rails, which are special fences near the altar, were also extended. A vestry, which is a room where clergy prepare for services, was added too.
The Rectory and Hall
The rectory, the house for the church's leader, was built between 1901 and 1902. It was fully paid for by November 1902. This building was also designed by Buckeridge and included a parish room for meetings.
Since 1928, the Esk and Toogoolawah church areas joined to form the Brisbane Valley parish. Because of this, the rector now lives in Toogoolawah. The St Agnes rectory has been rented out since then. Today, it is used by a local art and craft group.
The church and rectory were two of about ninety Anglican buildings built while William Webber was the Anglican Bishop of Brisbane, from 1885 to 1903. Bishop Webber knew a lot about church design. He was the one who brought Buckeridge to Brisbane from London and made him the Diocesan Architect in 1887.
The church hall started as a smaller building for Sunday School around 1902. It was made bigger to become a hall between 1908 and 1910. It has been changed a bit since then. This hall building is not part of the heritage listing.
Church Grounds and Features
In 1903, shade trees were planted around the church grounds. Some of these trees are still there today.
The stone pillars at the street entrance were put up in 1920. They honor Francis Edward Bigge, an important early settler in the Brisbane Valley. A stonemason named Andrew Petrie from Toowong designed and built them.
The church bell and its belltower were added in 1953.
What St Agnes Church Looks Like
The St Agnes rectory and church, along with a hall, belltower, and old trees, form an Anglican Church group. This group is on Ipswich Street, which is the main road into Esk. Other churches, like the Presbyterian, Uniting, and Catholic churches, are also on this street.
The Church Building
St Agnes church is made of weatherboard, which are overlapping timber boards. It has a very steep roof made of ribbed metal with deep timber supports under the eaves. The church has a rectangular shape and sits on a brick base that was added later. There's a vestry (a room for clergy) on the east side and a porch on the north-west side.
The entry porch has a gabled roof. It also has a weatherboard balustrade, which is like a decorative railing. The doors to the entry and vestry have curved corners at the top.
The church has tall, narrow windows called lancet windows. Most of these have leadlight glass, which is glass held together by lead strips. The sanctuary, the area around the altar, has beautiful stained glass windows. Inside, the roof has a special scissor truss design, and the ceiling is made of timber boards. The walls of the nave, the main part of the church, have vertical timber boards. The sanctuary walls have horizontal boards, and all the inside surfaces are painted.
A timber screen separates the sanctuary from the nave. This screen has a timber railing and decorative timber supports that form a pointed arch in the middle. A timber cross is placed above the center of the screen. A pulpit, where sermons are given, is built into the western end of the nave.
The inside of the doors has decorative diagonal timber boards. The floor of the sanctuary and the altar are higher than the nave and vestry. Near the ceiling, there are spaced ventilation boards for air circulation. The altar and altar rail are made of carved, stained timber. The church also has its original wooden pews (benches), a stone baptismal font (a basin for baptisms), and memorial plaques.
A timber-frame belltower with a corrugated iron roof was built in 1953. It stands to the north-east of the church. You enter the church grounds through special memorial gates. These gates have three sandstone posts with decorative metal gates. The posts are square with pyramid-shaped tops. They have a rough stone finish with smooth corners and bases. The two middle posts have a marble plaque and a name badge. The church grounds also have several important old trees.
The Rectory Building
St Agnes rectory is a single-story building made of weatherboard. It has a hipped gable roof made of corrugated iron, which means the roof slopes on all sides and has some gables. It stands on timber stumps. There are verandahs (porches) on the north and east sides. The front entrance porch has a gable that sticks out from the verandah. This gable has decorative timber supports, a finial (a decorative top), and bargeboards (decorative boards along the edge of the roof). The verandah roof is not as steep as the main roof, and the hipped gables have curved timber bargeboards.
The verandah has decorative timber brackets and posts. The walls are single-skin, meaning you can see the timber frame on the inside. The front door has timber panels with glass sidelights (narrow windows next to the door) and a fanlight (a window above the door). French doors with fanlights open onto the verandah.
The double-hung sash windows have sunhoods with curved timber brackets. A carport has been added to the south side, and its roof cuts across one of the side windows. The building has a brick chimney. A back verandah has been closed in with chamferboards (timber boards with beveled edges) and casement windows (windows that open outwards).
Inside, the original timber work is still there. The building has boarded walls and ceilings. A separate laundry building is located at the back.
Why St Agnes Church is Heritage Listed
St Agnes Church and rectory were added to the Queensland Heritage Register on October 21, 1992. This means they are recognized as important historical places for several reasons:
- Showing Queensland's History: The church and rectory help us understand how the Anglican church grew and became established in Esk over time.
- Unique Design: This group of buildings is special because it's the only known place in Queensland with both a church and a rectory designed by the architect J.H. Buckeridge. They are great examples of his work.
- Beautiful and Important to the Community: The buildings are valued by the local community for their beauty. The rectory, built around the time of Federation, is still in great condition. Both the buildings and the grounds, with their size, shape, and materials, add a lot to the look of Ipswich Street and the town of Esk.
- Strong Community Connection: For over a hundred years, this place has been a very important center for worship and community life for the Anglican people in Esk.
- Connected to Important People: The church and rectory are strongly linked to the architect J.H. Buckeridge. They show examples of his church designs in Queensland.
 | Stephanie Wilson |
 | Charles Bolden |
 | Ronald McNair |
 | Frederick D. Gregory |


